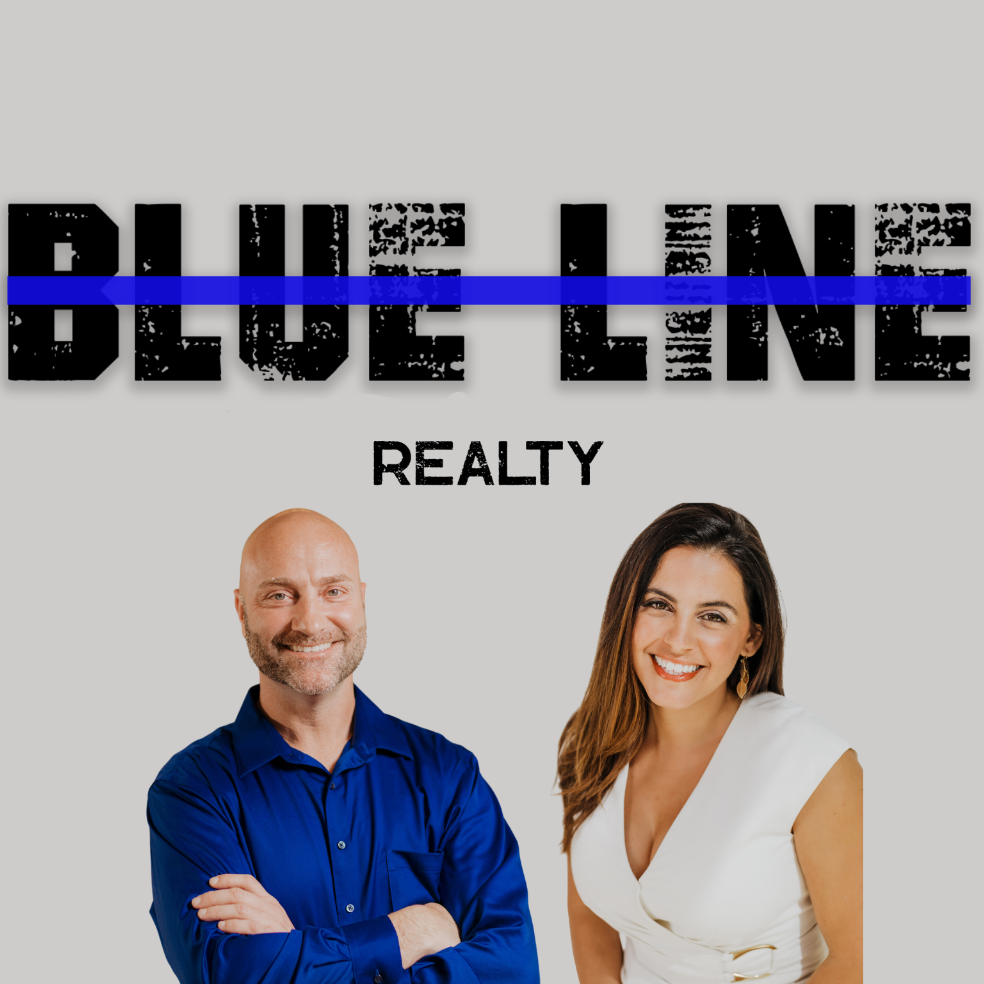$2,526,000
$2,600,000
2.8%For more information regarding the value of a property, please contact us for a free consultation.
3 Beds
4 Baths
2,854 SqFt
SOLD DATE : 05/13/2024
Key Details
Sold Price $2,526,000
Property Type Single Family Home
Sub Type Single Family Residence
Listing Status Sold
Purchase Type For Sale
Square Footage 2,854 sqft
Price per Sqft $885
Subdivision Cape Coral
MLS Listing ID 224004008
Sold Date 05/13/24
Style Ranch,One Story
Bedrooms 3
Full Baths 3
Half Baths 1
Construction Status Resale
HOA Y/N No
Year Built 2023
Annual Tax Amount $5,028
Tax Year 2021
Lot Size 10,018 Sqft
Acres 0.23
Lot Dimensions Survey
Property Sub-Type Single Family Residence
Property Description
MAJOR PRICE REDUCTION!!!! Introducing the custom home that has it all, by award-winning Windward Homes! Every remarkable detail has been thoughtfully planned, including artistic French deco ceilings. The grand entry, adorned with shell stone & oversized iron doors, sets the tone for the opulence that awaits. Unleash the home's full potential by sliding open a disappearing glass wall, seamlessly blending indoor & outdoor living. Step onto the expansive west facing lanai & cabana as you immerse in true Florida lifestyle, complete with wi-fi sound and gourmet kitchen. The chef's kitchen, bar & great room create a harmonious space for large gatherings. Embracing today's work-life blend, the private office AND owner's retreat each boast 90-degree disappearing walls, overlooking your resort style infinity edge spa & pool. A boater's envy, directly access the Gulf in 5 min from a paved expansive captain's walk and dock. The owner's also features a calming spa-like bathroom & custom walk-ins. The guest rooms enjoy uniquely situated ensuites for you and your visitor's added privacy. Embrace this extraordinary opportunity to create a lifestyle where every day feels like a vacation! Extensive list of features avail.
Location
State FL
County Lee
Community Cape Coral
Area Cc11 - Cape Coral Unit 1, 2, 4-6
Rooms
Bedroom Description 3.0
Interior
Interior Features Attic, Wet Bar, Built-in Features, Dual Sinks, Entrance Foyer, Fireplace, Kitchen Island, Living/ Dining Room, Multiple Shower Heads, Custom Mirrors, Main Level Primary, Pull Down Attic Stairs, Shower Only, Separate Shower, Cable T V, Vaulted Ceiling(s), Bar, Walk- In Closet(s), Split Bedrooms, Smart Home
Heating Central, Electric
Cooling Central Air, Ceiling Fan(s), Electric
Flooring Tile
Furnishings Unfurnished
Fireplace Yes
Window Features Casement Window(s),Single Hung,Sliding,Transom Window(s),Impact Glass,Shutters
Appliance Built-In Oven, Double Oven, Dryer, Dishwasher, Electric Cooktop, Freezer, Disposal, Ice Maker, Microwave, Refrigerator, RefrigeratorWithIce Maker, Separate Ice Machine, Wine Cooler, Washer
Laundry Inside, Laundry Tub
Exterior
Exterior Feature Fence, Security/ High Impact Doors, Sprinkler/ Irrigation, Outdoor Grill, Outdoor Kitchen, Outdoor Shower, Gas Grill
Parking Features Attached, Circular Driveway, Garage, Garage Door Opener
Garage Spaces 3.0
Garage Description 3.0
Pool Concrete, Electric Heat, Heated, In Ground, Negative Edge, Pool Equipment, See Remarks, Salt Water
Community Features Non- Gated
Utilities Available Cable Available, High Speed Internet Available
Amenities Available None
Waterfront Description Canal Access
View Y/N Yes
Water Access Desc Assessment Paid,Public
View Canal
Roof Type Tile
Porch Lanai, Open, Porch, Screened
Garage Yes
Private Pool Yes
Building
Lot Description Oversized Lot, Sprinklers Automatic
Faces East
Story 1
Sewer Assessment Paid, Public Sewer
Water Assessment Paid, Public
Architectural Style Ranch, One Story
Unit Floor 1
Structure Type Block,Metal Frame,Concrete,Stucco
Construction Status Resale
Others
Pets Allowed Yes
HOA Fee Include None
Senior Community No
Tax ID 13-45-23-C4-00159.0060
Ownership Single Family
Security Features Smoke Detector(s)
Acceptable Financing All Financing Considered, Cash
Listing Terms All Financing Considered, Cash
Financing Cash
Pets Allowed Yes
Read Less Info
Want to know what your home might be worth? Contact us for a FREE valuation!

Our team is ready to help you sell your home for the highest possible price ASAP
Bought with RE/MAX Nautical Realty






