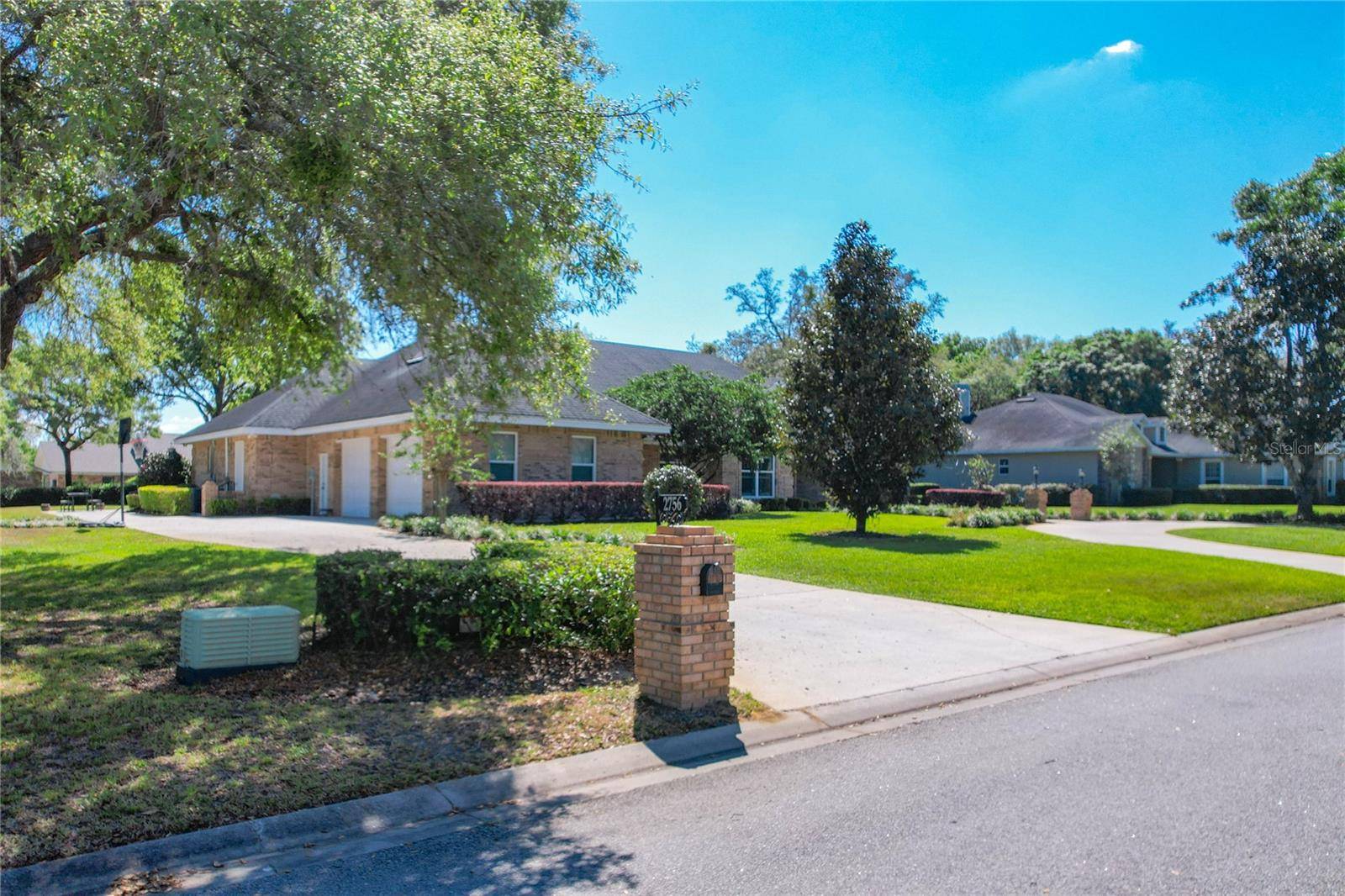7 Beds
5 Baths
4,240 SqFt
7 Beds
5 Baths
4,240 SqFt
Key Details
Property Type Single Family Home
Sub Type Single Family Residence
Listing Status Active
Purchase Type For Sale
Square Footage 4,240 sqft
Price per Sqft $224
Subdivision Sequoyah Ridge
MLS Listing ID G5095075
Bedrooms 7
Full Baths 4
Half Baths 1
HOA Fees $800/ann
HOA Y/N Yes
Originating Board Stellar MLS
Annual Recurring Fee 800.0
Year Built 1989
Annual Tax Amount $5,243
Lot Size 0.570 Acres
Acres 0.57
Property Sub-Type Single Family Residence
Property Description
oversized lots ensure space to enjoy the outdoors, or you can enjoy the peace while relaxing alone on the patio. The home has a 2-car garage, with the laundry room located inside the home. There has been an invisible fence installed in the yard. With its prime location, elegant finishes, and versatile layout, this home is a rare find in an exclusive community. The community offers nice, quiet neighbors to allow you to enjoy your new home. Schedule your private showing today!
Location
State FL
County Polk
Community Sequoyah Ridge
Interior
Interior Features Built-in Features, Ceiling Fans(s), Primary Bedroom Main Floor, Walk-In Closet(s)
Heating Central
Cooling Central Air
Flooring Luxury Vinyl
Fireplaces Type Wood Burning
Fireplace true
Appliance Built-In Oven, Cooktop, Dishwasher, Dryer, Electric Water Heater, Refrigerator, Washer
Laundry Electric Dryer Hookup, Inside, Laundry Room, Washer Hookup
Exterior
Exterior Feature French Doors, Irrigation System, Private Mailbox
Parking Features Garage Door Opener, Garage Faces Rear
Garage Spaces 2.0
Pool Gunite, In Ground, Salt Water, Screen Enclosure
Utilities Available Cable Available, Electricity Connected
Roof Type Shingle
Attached Garage true
Garage true
Private Pool Yes
Building
Entry Level Two
Foundation Slab
Lot Size Range 1/2 to less than 1
Sewer Septic Tank
Water Well
Structure Type Brick
New Construction false
Schools
Elementary Schools Sandhill Elem
Middle Schools Lake Marion Creek Middle
High Schools Haines City Senior High
Others
Pets Allowed Cats OK, Dogs OK
Senior Community No
Ownership Fee Simple
Monthly Total Fees $66
Membership Fee Required Required
Special Listing Condition None
Virtual Tour https://nodalview.com/s/19OE41fIPEyOXiUI2ih_bS







