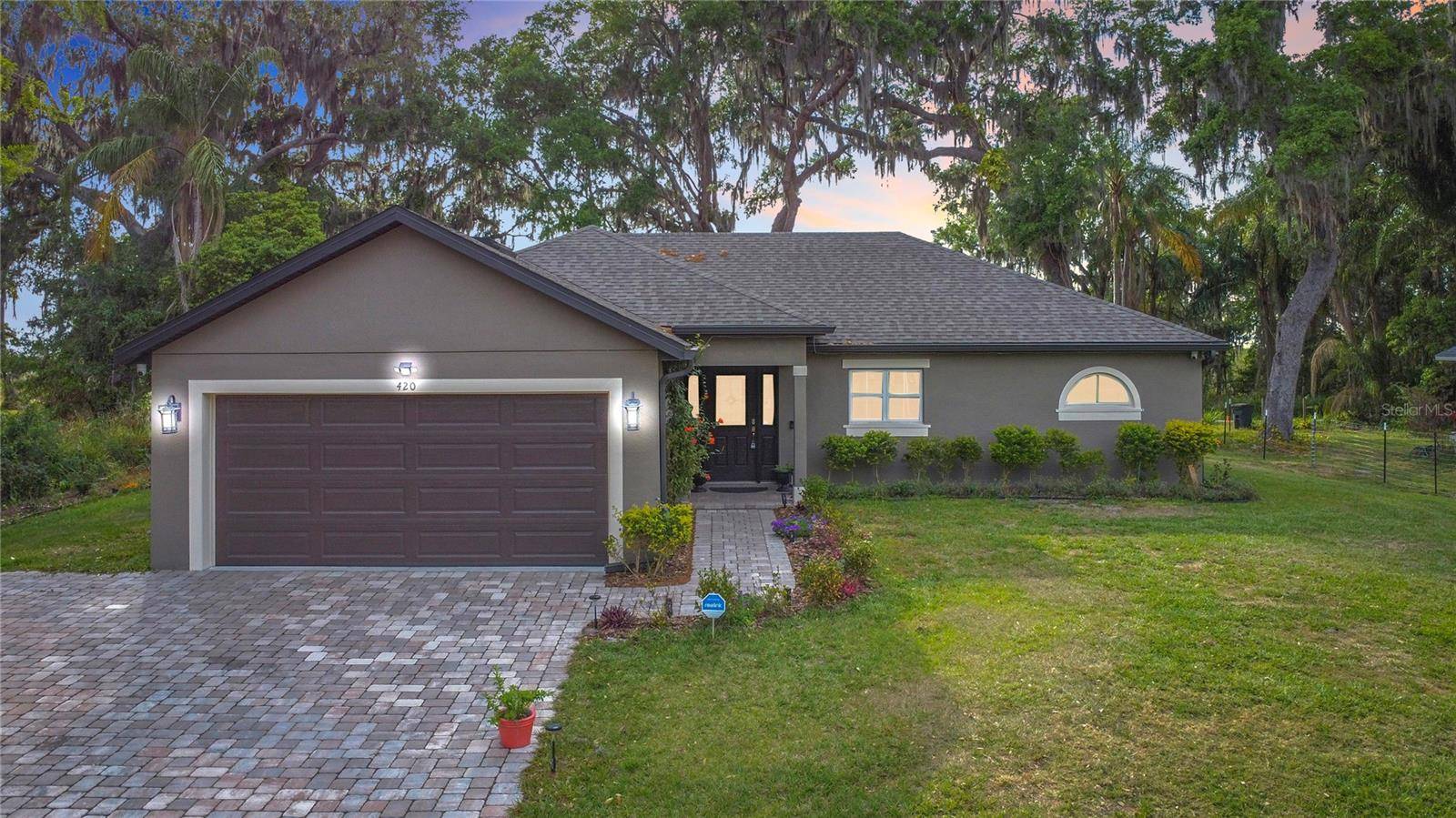3 Beds
2 Baths
1,460 SqFt
3 Beds
2 Baths
1,460 SqFt
Key Details
Property Type Single Family Home
Sub Type Single Family Residence
Listing Status Active
Purchase Type For Sale
Square Footage 1,460 sqft
Price per Sqft $513
Subdivision Runnymede North Half Town Of
MLS Listing ID S5123555
Bedrooms 3
Full Baths 2
HOA Y/N No
Originating Board Stellar MLS
Year Built 2023
Annual Tax Amount $6,220
Lot Size 0.910 Acres
Acres 0.91
Property Sub-Type Single Family Residence
Property Description
This beautifully custom designed home offers 3 bedrooms and 2 bathrooms and is situated on a peaceful .91 acre LOT. Immerse yourself with nature and the mature trees that surround this property.
House was built in 2023 and features a balance of comfort, luxury and functionality. House was built with double insulation all around. Kitchen features a beautiful Island and granite countertop. The primary suite has a walk-in built- in closet with custom cabinetry, and design ceiling. House equipped with 7.1 surround sound wiring to ceiling and wall of the living room. Internet wiring for all rooms to the living room. Outside corners wired for security cameras.
Step outside to your private backyard and enjoy a family gathering on the back screened porch. In the back yard plenty of space to store all your toys RV, Boat, Camper and much more.
Build your own dock and have access to the Lake or East Lake Toho's public boat ramp is just a couple minutes away.
House Located close to dining, stores, just minutes from Lake Nona downtown, easy access to all major highways. Couple minutes from Chisholm Park's playgrounds, soccer and baseball field, sand volleyball, and stunning walking trails.
Schedule your private showing today.
Location
State FL
County Osceola
Community Runnymede North Half Town Of
Zoning RES
Interior
Interior Features Ceiling Fans(s), Eat-in Kitchen, Living Room/Dining Room Combo, Primary Bedroom Main Floor, Stone Counters, Thermostat, Tray Ceiling(s), Walk-In Closet(s)
Heating Central
Cooling Central Air
Flooring Luxury Vinyl, Tile
Fireplace false
Appliance Dishwasher, Disposal, Dryer, Microwave, Range, Refrigerator, Washer
Laundry Laundry Room
Exterior
Exterior Feature Lighting, Sliding Doors
Garage Spaces 2.0
Fence Chain Link
Utilities Available Cable Available, Electricity Connected, Water Connected
View Y/N Yes
Water Access Yes
Water Access Desc Lake
View Trees/Woods, Water
Roof Type Shingle
Attached Garage true
Garage true
Private Pool No
Building
Entry Level One
Foundation Block, Slab
Lot Size Range 1/2 to less than 1
Sewer Septic Tank
Water Public
Structure Type Block,Stucco
New Construction false
Others
Senior Community No
Ownership Fee Simple
Acceptable Financing Cash, Conventional, FHA, VA Loan
Listing Terms Cash, Conventional, FHA, VA Loan
Special Listing Condition None
Virtual Tour https://vimeo.com/1069608673/888397f173







