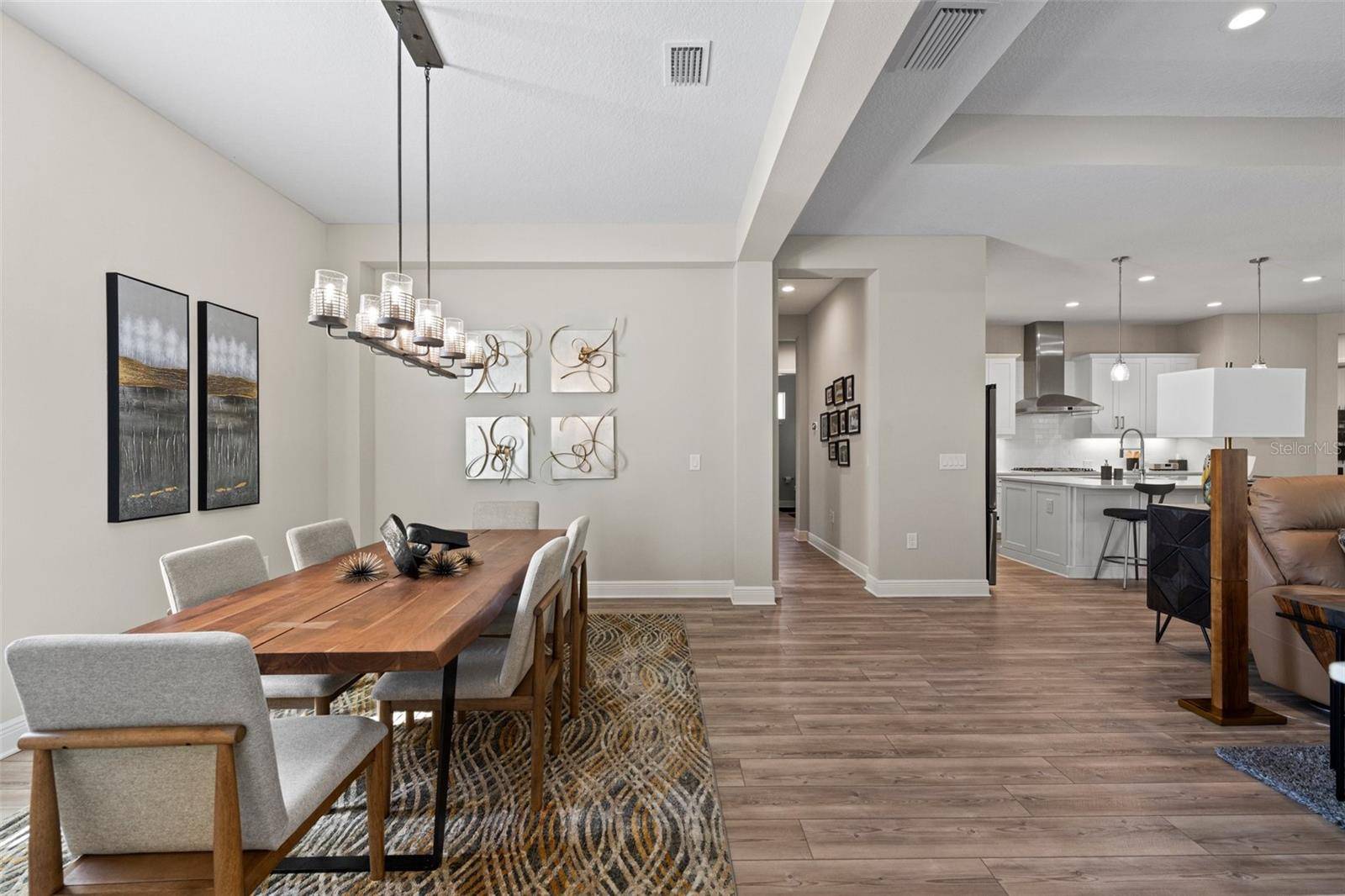3 Beds
3 Baths
2,563 SqFt
3 Beds
3 Baths
2,563 SqFt
Key Details
Property Type Single Family Home
Sub Type Single Family Residence
Listing Status Active
Purchase Type For Sale
Square Footage 2,563 sqft
Price per Sqft $409
Subdivision Grand Palm Phase 3C
MLS Listing ID A4645366
Bedrooms 3
Full Baths 3
Construction Status Completed
HOA Fees $613/qua
HOA Y/N Yes
Originating Board Stellar MLS
Annual Recurring Fee 6260.0
Year Built 2020
Annual Tax Amount $11,799
Lot Size 10,454 Sqft
Acres 0.24
Property Sub-Type Single Family Residence
Property Description
The light and bright modern kitchen is a chef's delight, featuring an eat-in area, GE Profile appliances, gas range, beautiful cabinetry, backsplash, quartz counters, lots of storage space, vent hood, large corner pantry, and extra-large island opening into the great room. A Rain Soft Water Filtration System ensures the highest water quality throughout the home.
If you love the outdoors, step outside through the oversized sliding glass doors—there is no better place to unwind than on the pristine lanai overlooking a gorgeous, in-ground heated pool and spa, full outdoor kitchen, and serene preserve. Relax in the mornings with your favorite coffee or entertain your friends and family on weekends; this is the perfect backyard experience for all to enjoy.
The spacious master bedroom includes an ensuite bathroom with a walk-in shower, garden tub, dual sinks, and two separate walk-in closets, featuring custom California Closets for optimal organization.
This home offers even more space with two additional bedrooms and a large den that can be used as an office, playroom, home gym, etc. Throughout the home, luxury vinyl flooring adds both style and durability. The possibilities in this home are endless.
Live your Florida dream at the luxurious resort-style pools with tropical palms, cabanas for shade, a splash pad and waterslide, and two clubhouses for parties and gatherings. Play tennis, pickleball, or basketball and enjoy the fitness center. Minutes to multiple Gulf beaches, charming Venice Avenue, and savory local cuisine. Don't wait! Make an appointment today!
Location
State FL
County Sarasota
Community Grand Palm Phase 3C
Zoning SAPD
Rooms
Other Rooms Den/Library/Office, Formal Dining Room Separate, Great Room, Inside Utility
Interior
Interior Features Coffered Ceiling(s), Eat-in Kitchen, High Ceilings, Open Floorplan, Stone Counters, Thermostat, Tray Ceiling(s), Walk-In Closet(s), Window Treatments
Heating Central, Heat Pump
Cooling Central Air
Flooring Carpet, Tile, Vinyl
Furnishings Unfurnished
Fireplace false
Appliance Built-In Oven, Cooktop, Dishwasher, Disposal, Exhaust Fan, Gas Water Heater, Ice Maker, Range Hood, Refrigerator
Laundry Inside, Laundry Room
Exterior
Exterior Feature Irrigation System, Sidewalk
Parking Features Driveway, Garage Door Opener
Garage Spaces 3.0
Pool In Ground, Screen Enclosure
Community Features Deed Restrictions, Fitness Center, Golf Carts OK, Park, Playground, Pool, Sidewalks, Tennis Court(s)
Utilities Available Cable Available, Electricity Connected, Natural Gas Connected, Public, Underground Utilities
Amenities Available Basketball Court, Clubhouse, Fence Restrictions, Fitness Center, Gated, Park, Pickleball Court(s), Playground, Pool, Spa/Hot Tub, Tennis Court(s), Trail(s)
View Trees/Woods, Water
Roof Type Tile
Porch Screened
Attached Garage true
Garage true
Private Pool Yes
Building
Lot Description Sidewalk, Paved, Private
Entry Level One
Foundation Slab
Lot Size Range 0 to less than 1/4
Builder Name Neal Communities
Sewer Public Sewer
Water Canal/Lake For Irrigation, Public
Architectural Style Contemporary
Structure Type Block,Cement Siding,Stucco
New Construction false
Construction Status Completed
Schools
Elementary Schools Taylor Ranch Elementary
Middle Schools Venice Area Middle
High Schools Venice Senior High
Others
Pets Allowed Yes
HOA Fee Include Pool,Maintenance Grounds,Private Road,Recreational Facilities
Senior Community No
Ownership Fee Simple
Monthly Total Fees $521
Acceptable Financing Cash, Conventional, FHA, VA Loan
Membership Fee Required Required
Listing Terms Cash, Conventional, FHA, VA Loan
Special Listing Condition None







