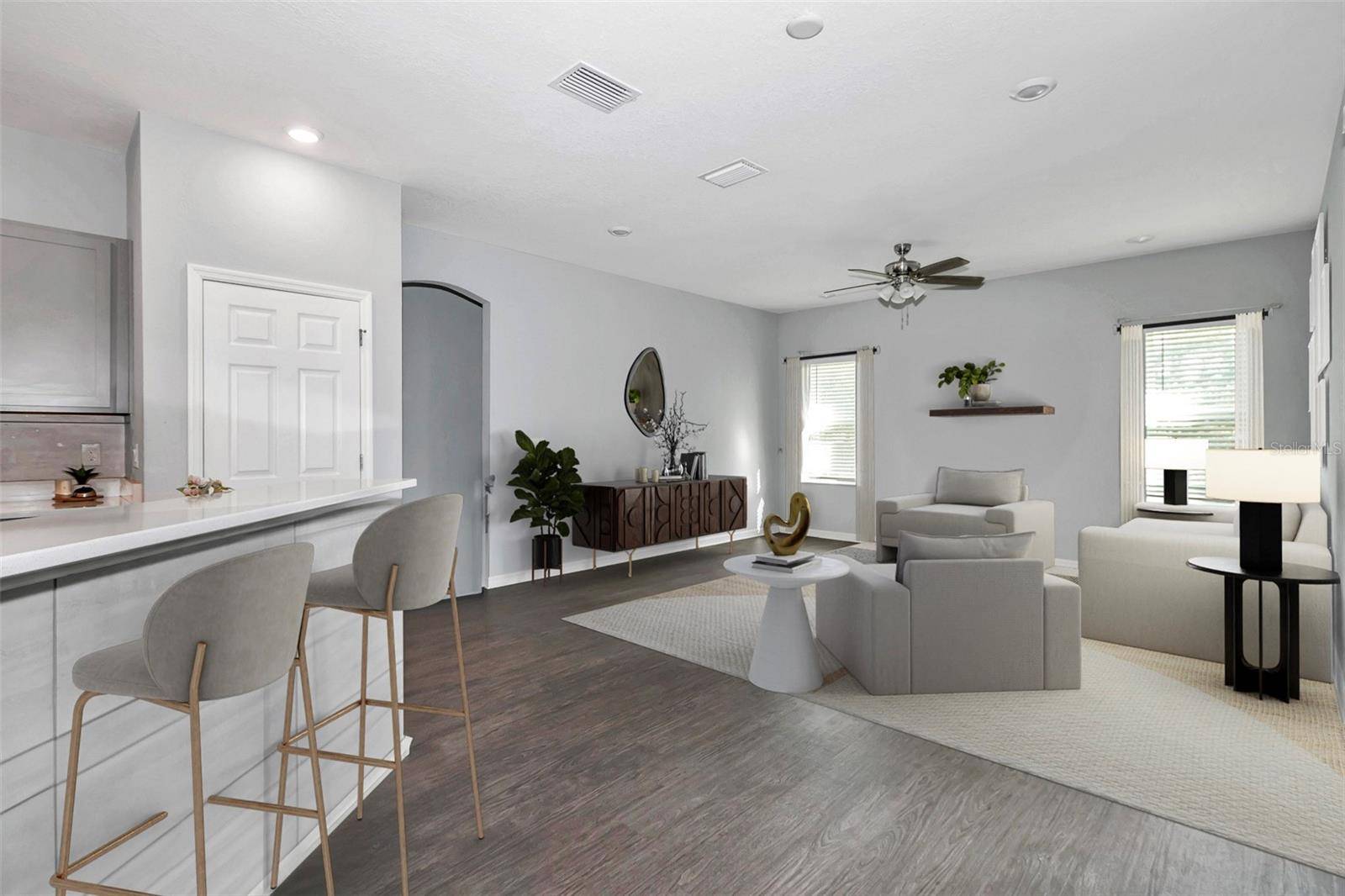5 Beds
3 Baths
2,487 SqFt
5 Beds
3 Baths
2,487 SqFt
Key Details
Property Type Single Family Home
Sub Type Single Family Residence
Listing Status Active
Purchase Type For Sale
Square Footage 2,487 sqft
Price per Sqft $180
Subdivision Kingsland Country Estates
MLS Listing ID A4645188
Bedrooms 5
Full Baths 3
Construction Status Completed
HOA Fees $135/ann
HOA Y/N Yes
Originating Board Stellar MLS
Annual Recurring Fee 200.0
Year Built 2021
Annual Tax Amount $3,420
Lot Size 0.500 Acres
Acres 0.5
Property Sub-Type Single Family Residence
Property Description
Upon entering, an expansive foyer filled with natural light leads to the formal living and dining areas, creating a welcoming atmosphere. The open-concept kitchen overlooks the family room and features 36” stone gray Shaker-style cabinetry, Silestone solid surface countertops, and stainless steel appliances. Wood-look luxury vinyl plank flooring extends throughout the main living areas, kitchen, baths, and laundry room, while the bedrooms have plush, stain-resistant carpeting.
Enjoy year-round outdoor living on the screened-in patio, accessible from both the family room and owner's suite, with beautiful views of the fully fenced backyard and the serene wooded lot beyond, keep it looking good with the Rain Bird irrigation system so your lawn vibrant year-round. The private owner's suite boasts an elegant tray ceiling and an ensuite bathroom with a double-sink vanity, garden tub, decorative tiled shower, large walk-in closet, and water closet.
This home is ideally located with easy access to shopping, dining, schools, medical facilities, and outdoor recreation, all with the benefit of low HOA dues. Additional inclusions with the sale are three mounted 70” flat-screen TVs, two mounted 55” flat-screen TVs, a never-used Pitt Boss smoker, and patio furniture. Don't miss the opportunity to own this exceptional home in a tranquil setting!
Location
State FL
County Marion
Community Kingsland Country Estates
Zoning SFR
Rooms
Other Rooms Den/Library/Office
Interior
Interior Features Ceiling Fans(s), Eat-in Kitchen, In Wall Pest System, Kitchen/Family Room Combo, Primary Bedroom Main Floor, Solid Surface Counters, Solid Wood Cabinets, Split Bedroom, Thermostat, Tray Ceiling(s), Walk-In Closet(s)
Heating Central
Cooling Central Air
Flooring Carpet, Vinyl
Fireplace false
Appliance Dishwasher, Disposal, Electric Water Heater, Microwave, Range, Refrigerator
Laundry Inside, Laundry Room
Exterior
Exterior Feature Irrigation System
Garage Spaces 3.0
Fence Chain Link, Fenced
Utilities Available Cable Available
Roof Type Shingle
Porch Screened
Attached Garage false
Garage true
Private Pool No
Building
Lot Description Paved, Unincorporated
Entry Level One
Foundation Slab
Lot Size Range 1/2 to less than 1
Builder Name Highland Homes
Sewer Septic Tank
Water Public
Structure Type Block
New Construction false
Construction Status Completed
Schools
Elementary Schools Marion Oaks Elementary School
Middle Schools Horizon Academy/Mar Oaks
High Schools West Port High School
Others
Pets Allowed Yes
Senior Community No
Ownership Fee Simple
Monthly Total Fees $16
Acceptable Financing Cash, Conventional, VA Loan
Membership Fee Required Required
Listing Terms Cash, Conventional, VA Loan
Special Listing Condition None







