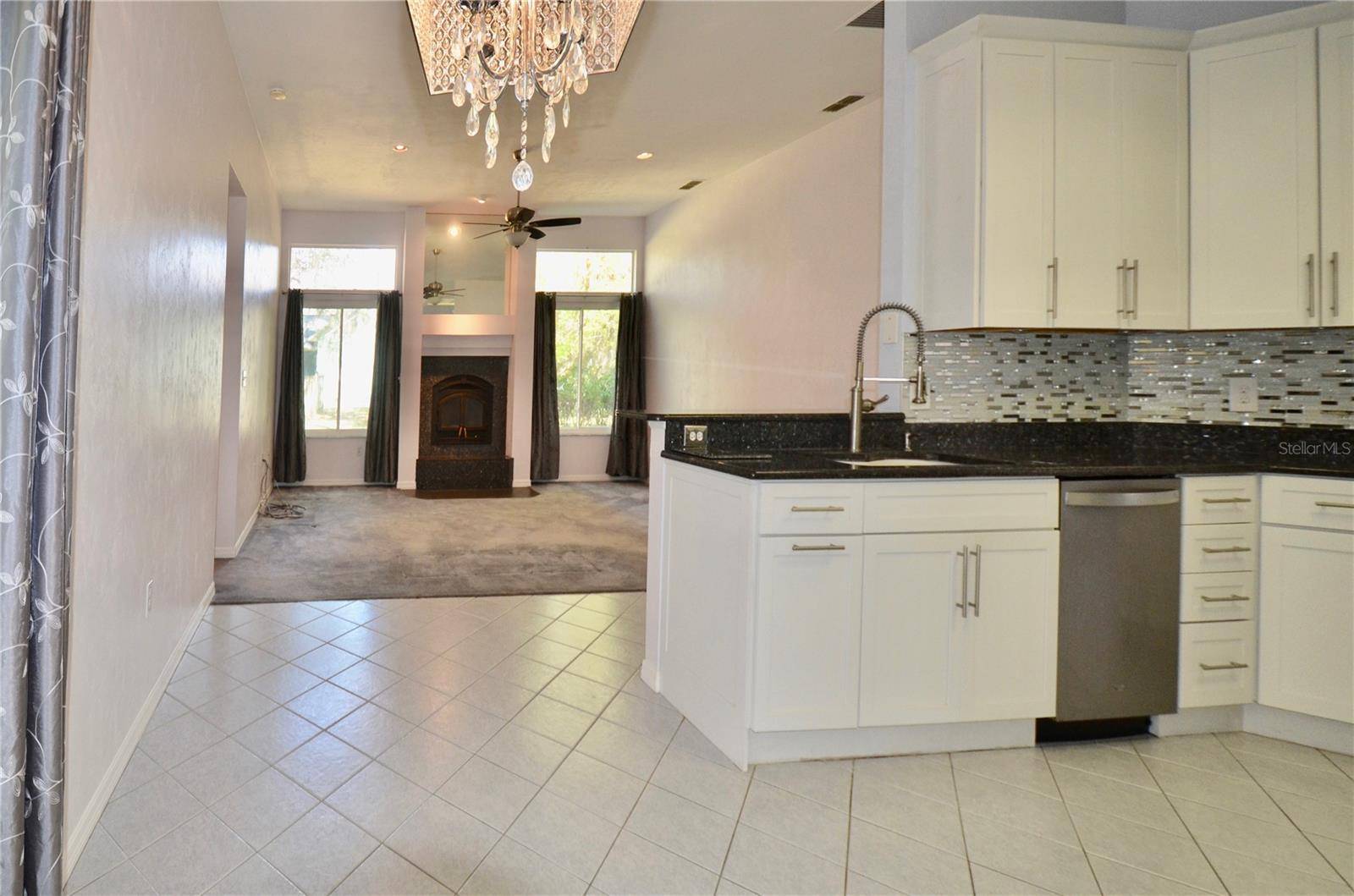4 Beds
2 Baths
2,236 SqFt
4 Beds
2 Baths
2,236 SqFt
OPEN HOUSE
Sun Mar 30, 1:00pm - 4:00pm
Key Details
Property Type Single Family Home
Sub Type Single Family Residence
Listing Status Active
Purchase Type For Sale
Square Footage 2,236 sqft
Price per Sqft $214
Subdivision Blues Creek
MLS Listing ID GC528654
Bedrooms 4
Full Baths 2
HOA Y/N No
Originating Board Stellar MLS
Year Built 1991
Annual Tax Amount $3,594
Lot Size 0.590 Acres
Acres 0.59
Property Sub-Type Single Family Residence
Property Description
Step inside to a bright and airy living space, featuring soaring ceilings and expansive windows that fill the home with natural light. The open-concept floor plan offers seamless flow, with split bedrooms for added privacy. The updated kitchen boasts elegant white wooden cabinetry, granite countertops, and a view of the great room and screened-in patio—perfect for entertaining.
.
Adjacent to the kitchen, the laundry room is equipped with a washer, dryer (2021), and extra storage. The spacious primary suite features a walk-in closet and an en-suite bathroom with a large, accessible shower.
Designed for comfort and efficiency, this home includes a whole-home Generac generator for uninterrupted power during storms and a Northstar Heat & Glow insert in the wood-burning fireplace for warmth in cooler months. Energy-efficient windows, a new air conditioner (2023), and a new water heater (2023) contribute to low utility costs (GRU bills typically under $200/month). Additional upgrades include a metal roof and a hurricane-rated garage door (2013).
Nestled in a quiet, sought-after neighborhood within an excellent school zone, this home offers easy access to bike trails, nature parks, and all NW Gainesville amenities. Wildlife lovers will appreciate the frequent visits from deer and wild turkeys in the backyard, which also features two sheds, including a spacious 16x20 shed with electricity.
Seller is offering $4,000 in concessions to update flooring with acceptable offer.
Location
State FL
County Alachua
Community Blues Creek
Zoning PD
Interior
Interior Features Accessibility Features, Ceiling Fans(s), Eat-in Kitchen, High Ceilings, Kitchen/Family Room Combo, Open Floorplan, Pest Guard System, Primary Bedroom Main Floor, Solid Surface Counters, Solid Wood Cabinets, Split Bedroom, Stone Counters, Thermostat, Walk-In Closet(s), Window Treatments
Heating Central, Electric, Gas, Heat Pump
Cooling Central Air, Humidity Control
Flooring Carpet, Ceramic Tile
Fireplaces Type Wood Burning
Fireplace true
Appliance Cooktop, Dishwasher, Disposal, Dryer, Exhaust Fan, Freezer, Gas Water Heater, Ice Maker, Microwave, Range, Range Hood, Refrigerator, Washer
Laundry Laundry Room
Exterior
Exterior Feature Irrigation System, Private Mailbox, Rain Gutters, Sliding Doors, Sprinkler Metered, Storage
Garage Spaces 2.0
Utilities Available Cable Connected, Electricity Connected, Fire Hydrant, Natural Gas Connected, Public, Sewer Connected, Sprinkler Meter, Street Lights, Underground Utilities, Water Connected
Roof Type Metal
Attached Garage true
Garage true
Private Pool No
Building
Entry Level One
Foundation Slab
Lot Size Range 1/2 to less than 1
Sewer Public Sewer
Water Public
Structure Type Cedar,Wood Siding
New Construction false
Others
Senior Community No
Ownership Fee Simple
Acceptable Financing Cash, Conventional, FHA, VA Loan
Listing Terms Cash, Conventional, FHA, VA Loan
Special Listing Condition None
Virtual Tour https://www.propertypanorama.com/instaview/stellar/GC528654







