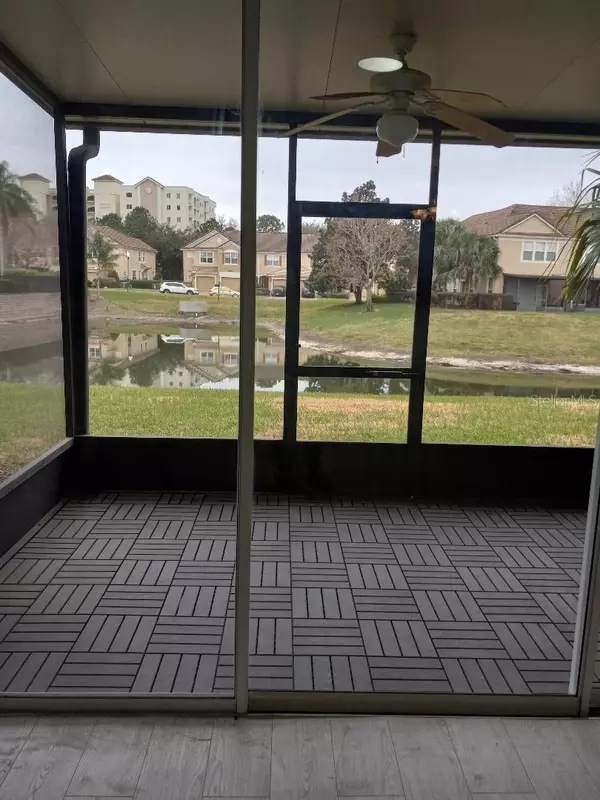3 Beds
3 Baths
1,682 SqFt
3 Beds
3 Baths
1,682 SqFt
Key Details
Property Type Townhouse
Sub Type Townhouse
Listing Status Active
Purchase Type For Rent
Square Footage 1,682 sqft
Subdivision Stonebridge Lakes Ph 19
MLS Listing ID O6270807
Bedrooms 3
Full Baths 2
Half Baths 1
HOA Y/N No
Originating Board Stellar MLS
Year Built 2004
Lot Size 871 Sqft
Acres 0.02
Property Sub-Type Townhouse
Property Description
Property is also FOR SALE AT $375000. Refer to listing #o6278939 for details.
l
Location
State FL
County Orange
Community Stonebridge Lakes Ph 19
Rooms
Other Rooms Great Room, Inside Utility
Interior
Interior Features Ceiling Fans(s), Living Room/Dining Room Combo, Open Floorplan, PrimaryBedroom Upstairs, Thermostat, Walk-In Closet(s), Window Treatments
Heating Central, Electric
Cooling Central Air
Flooring Laminate, Tile
Furnishings Unfurnished
Fireplace false
Appliance Cooktop, Dishwasher, Disposal, Dryer, Electric Water Heater, Microwave, Range, Range Hood, Refrigerator, Washer
Laundry Laundry Closet, Upper Level
Exterior
Exterior Feature Rain Gutters, Sidewalk, Sliding Doors
Parking Features Driveway, Garage Door Opener, Guest
Garage Spaces 1.0
Community Features Gated Community - No Guard, Pool
Utilities Available Cable Connected, Public, Sewer Connected, Street Lights, Water Connected
Amenities Available Gated, Pool, Security, Vehicle Restrictions
View Y/N Yes
View Water
Porch Front Porch, Screened
Attached Garage true
Garage true
Private Pool No
Building
Lot Description Landscaped, Sidewalk, Paved
Entry Level Two
New Construction false
Others
Pets Allowed No
Senior Community No
Membership Fee Required Required







