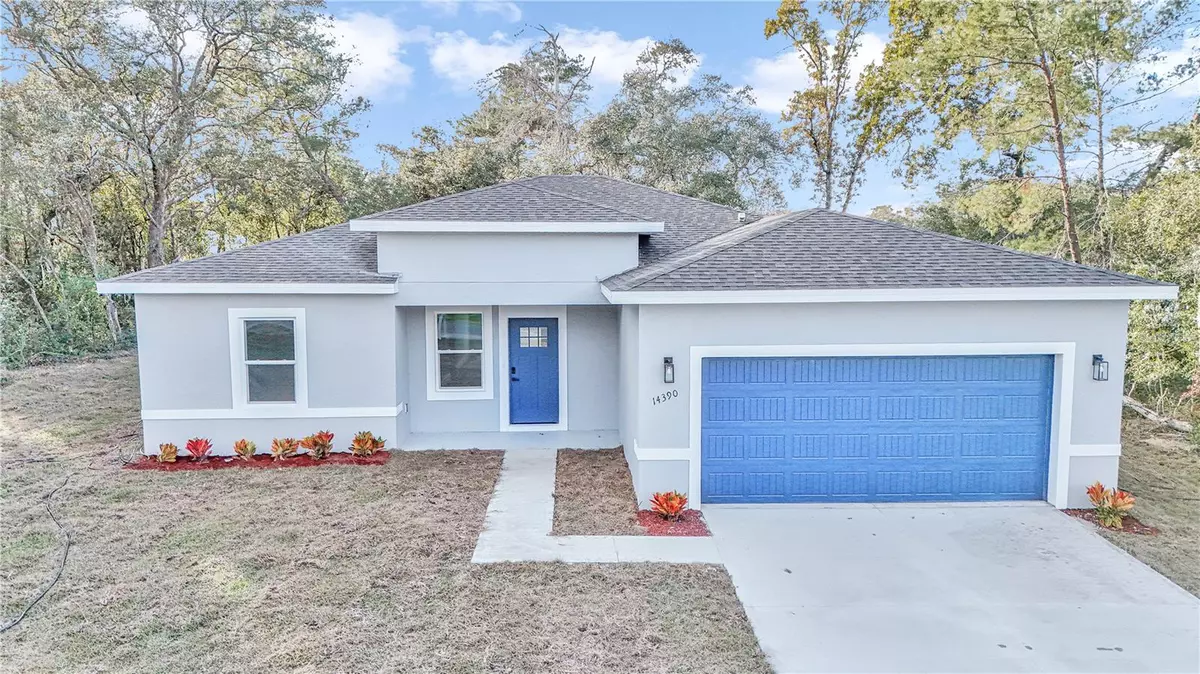4 Beds
2 Baths
1,833 SqFt
4 Beds
2 Baths
1,833 SqFt
Key Details
Property Type Single Family Home
Sub Type Single Family Residence
Listing Status Active
Purchase Type For Sale
Square Footage 1,833 sqft
Price per Sqft $167
Subdivision Marion Oaks Un 01
MLS Listing ID O6262769
Bedrooms 4
Full Baths 2
HOA Y/N No
Originating Board Stellar MLS
Year Built 2024
Annual Tax Amount $463
Lot Size 10,018 Sqft
Acres 0.23
Property Description
There are 4 spacious and bright bedrooms, with built-in closets in all rooms for greater organization.
There are 2 bathrooms, both with modern cabinets and sophisticated design.
The master bedroom stands out for its large double closets, providing plenty of space for clothes and accessories. The master bathroom has an elegant outdoor bathtub and a separate toilet area, offering a relaxing and private environment.
The kitchen with cabinets is integrated into the living room, creating an open and fluid space. The granite countertop adds a touch of sophistication, ideal for preparing meals and entertaining.
The modern and easy-to-maintain finish, with high-quality vinyl flooring, provides comfort and durability.
The house is situated in an excellent location, with easy access to services, shops, schools and leisure areas.
The garage is large, with capacity for 2 cars, offering practicality and security.
This house combines comfort, functionality and an excellent location, ideal for those looking for a modern and welcoming home.
Don't waste time and schedule a visit to your new home now.
Location
State FL
County Marion
Community Marion Oaks Un 01
Zoning R1
Interior
Interior Features Eat-in Kitchen, Kitchen/Family Room Combo, Living Room/Dining Room Combo, Solid Surface Counters, Solid Wood Cabinets, Walk-In Closet(s)
Heating Central
Cooling Central Air
Flooring Vinyl
Fireplace false
Appliance Dishwasher, Microwave, Range, Refrigerator
Laundry Inside, Laundry Room
Exterior
Exterior Feature Lighting, Sidewalk
Garage Spaces 2.0
Utilities Available Electricity Available, Sewer Available, Water Available
Roof Type Shingle
Attached Garage true
Garage true
Private Pool No
Building
Entry Level One
Foundation Slab
Lot Size Range 0 to less than 1/4
Builder Name MARTINS DEVELOPMENT LLC
Sewer Septic Tank
Water Public
Structure Type Block,Stucco
New Construction true
Schools
Elementary Schools Sunrise Elementary School-M
Middle Schools Belleview Middle School
High Schools Forest High School
Others
Senior Community No
Ownership Fee Simple
Acceptable Financing Cash, Conventional, FHA, VA Loan
Listing Terms Cash, Conventional, FHA, VA Loan
Special Listing Condition None







