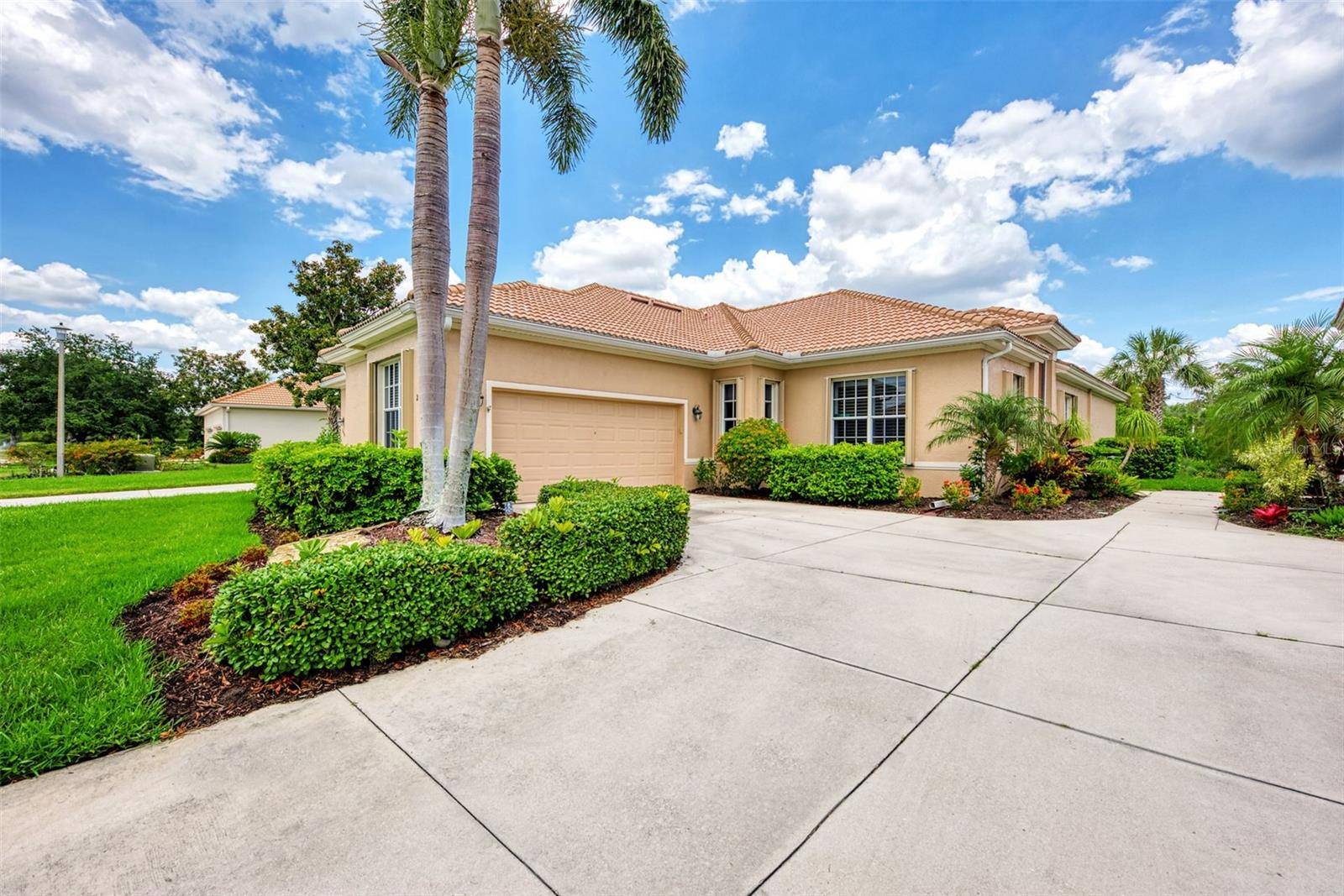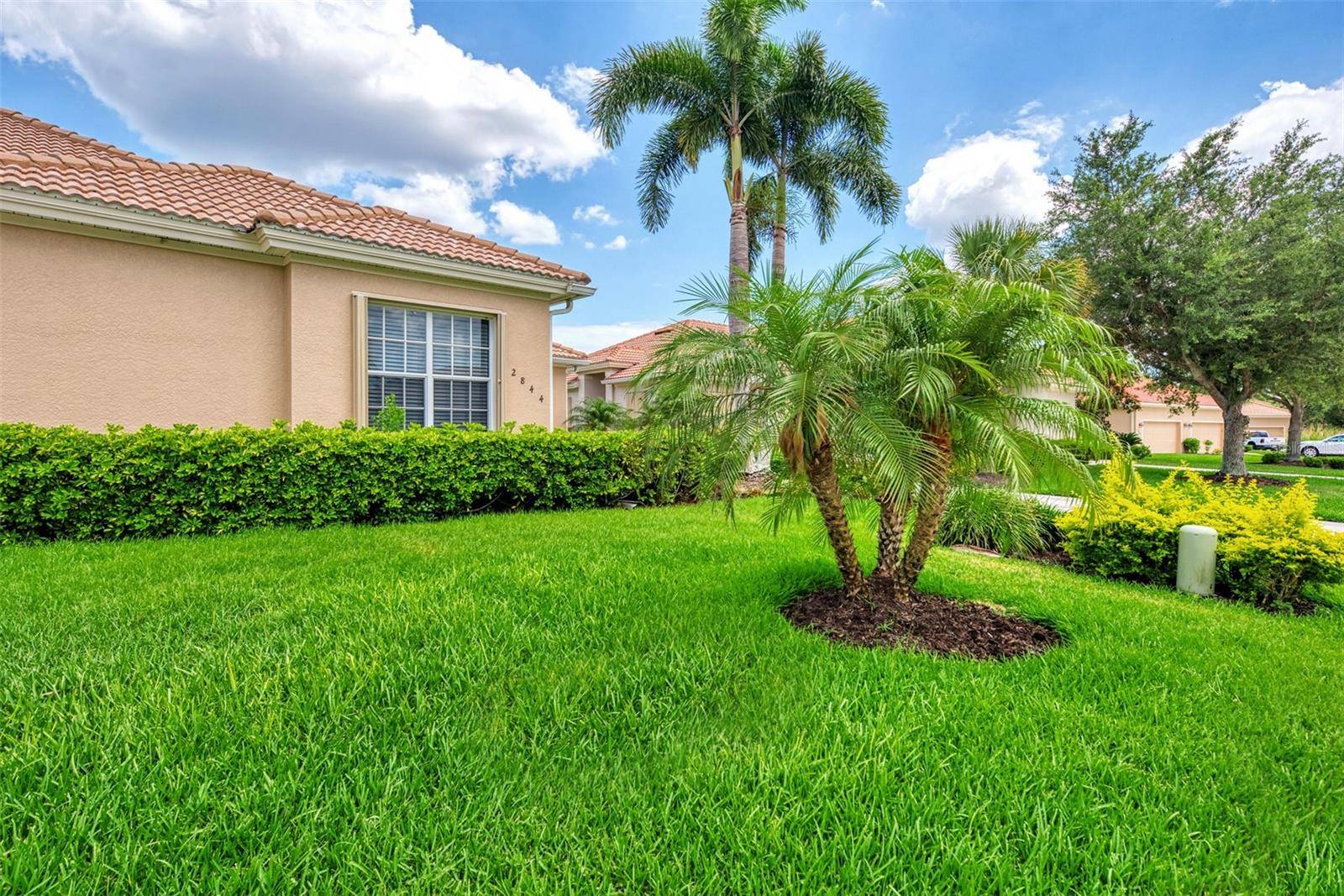3 Beds
2 Baths
1,821 SqFt
3 Beds
2 Baths
1,821 SqFt
Key Details
Property Type Single Family Home
Sub Type Villa
Listing Status Active
Purchase Type For Sale
Square Footage 1,821 sqft
Price per Sqft $213
Subdivision Riverwood
MLS Listing ID D6138593
Bedrooms 3
Full Baths 2
HOA Fees $699/mo
HOA Y/N Yes
Originating Board Stellar MLS
Annual Recurring Fee 8395.08
Year Built 2007
Annual Tax Amount $5,788
Lot Size 6,969 Sqft
Acres 0.16
Lot Dimensions 49x141
Property Sub-Type Villa
Property Description
Step into an inviting great room with luxurious tile floors, soft neutral tones, soaring ceilings, and elegant recessed lighting. The open layout connects seamlessly to the gourmet kitchen and dining area—ideal for entertaining. The kitchen features wood cabinets, granite countertops, and a stylish tile backsplash.
This home boasts three bedrooms plus a den—perfect as a home office or reading nook. The second bedroom includes built-in desk and cabinetry for a convenient remote workspace. Flooring includes tile in main areas, wood-look flooring in the second bedroom, and brand-new carpet in the primary and third bedrooms. The primary bedroom offers upgraded storage, with a spacious walk-in closet and a second custom-built closet.
The side-entry, 2-car garage includes epoxy floors, custom cabinets, and overhead shelves for organization. An extended screened lanai awaits, complete with a 4-person hot tub, decorative stamped concrete, and electric roll-down shutters. Accordion shutters cover the remaining windows. Enjoy privacy in the backyard, which overlooks a serene conservation area.
RIVERWOOD's amenities elevate everyday living: resort and lap pools, pickleball and tennis courts, a dog park, state-of-the-art fitness center, clubhouse with activities, and more. Optional memberships include the Beach Club at Manasota Key (waitlist applies) and the Par 72 Championship Golf Course by Gene Bates.
Conveniently located between Sarasota and Fort Myers, close to quaint nearby towns, MLB Spring Training facilities, boating, world-class fishing, and pristine Gulf beaches, RIVERWOOD offers unparalleled access to Florida's finest.
This Twin Villa is more than a home—it's a lifestyle! Don't miss out—schedule your showing today to start living the Florida dream! Click the Virtual Tour link for a closer look.
Location
State FL
County Charlotte
Community Riverwood
Zoning PD
Rooms
Other Rooms Den/Library/Office, Great Room, Inside Utility
Interior
Interior Features Ceiling Fans(s), Open Floorplan, Primary Bedroom Main Floor, Solid Wood Cabinets, Split Bedroom, Stone Counters, Thermostat, Walk-In Closet(s), Window Treatments
Heating Central, Electric
Cooling Central Air
Flooring Carpet, Ceramic Tile
Furnishings Unfurnished
Fireplace false
Appliance Cooktop, Dishwasher, Disposal, Dryer, Microwave, Refrigerator, Washer, Water Filtration System
Laundry Laundry Room
Exterior
Exterior Feature Gray Water System, Hurricane Shutters, Private Mailbox, Rain Gutters, Sliding Doors, Sprinkler Metered
Garage Spaces 2.0
Community Features Association Recreation - Owned, Deed Restrictions, Dog Park, Fitness Center, Gated Community - Guard, Golf Carts OK, Golf, Irrigation-Reclaimed Water, Park, Pool, Sidewalks, Tennis Court(s)
Utilities Available BB/HS Internet Available, Cable Available, Electricity Connected, Sewer Connected, Sprinkler Meter, Sprinkler Recycled, Street Lights, Underground Utilities, Water Connected
Amenities Available Fence Restrictions, Fitness Center, Gated, Golf Course, Optional Additional Fees, Pickleball Court(s), Pool, Recreation Facilities, Spa/Hot Tub, Tennis Court(s)
View Trees/Woods
Roof Type Tile
Porch Covered, Deck, Rear Porch, Screened
Attached Garage true
Garage true
Private Pool No
Building
Lot Description Flood Insurance Required, FloodZone, Near Golf Course, Paved
Story 1
Entry Level One
Foundation Block
Lot Size Range 0 to less than 1/4
Sewer Public Sewer
Water Public
Structure Type Block,Stucco
New Construction false
Schools
Elementary Schools Liberty Elementary
Middle Schools Murdock Middle
High Schools Port Charlotte High
Others
Pets Allowed Breed Restrictions, Cats OK, Dogs OK, Yes
HOA Fee Include Guard - 24 Hour,Pool,Escrow Reserves Fund,Maintenance Structure,Maintenance Grounds,Management,Recreational Facilities
Senior Community No
Pet Size Large (61-100 Lbs.)
Ownership Fee Simple
Monthly Total Fees $699
Acceptable Financing Cash, Conventional
Membership Fee Required Required
Listing Terms Cash, Conventional
Special Listing Condition None
Virtual Tour https://portfolio.precision360photography.com/property/2844-myakka-creek-ct







