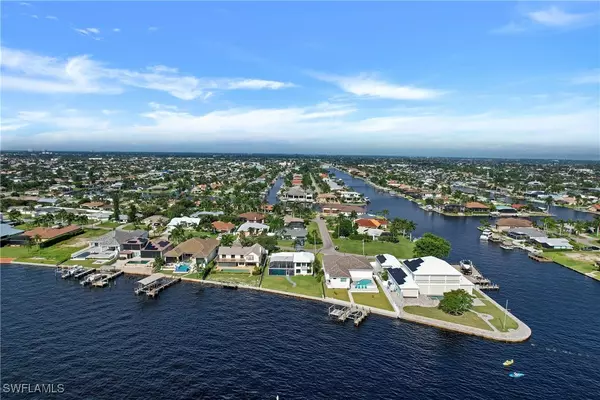4 Beds
3 Baths
3,715 SqFt
4 Beds
3 Baths
3,715 SqFt
Key Details
Property Type Single Family Home
Sub Type Single Family Residence
Listing Status Active
Purchase Type For Sale
Square Footage 3,715 sqft
Price per Sqft $454
Subdivision Savona
MLS Listing ID 223080163
Style Two Story
Bedrooms 4
Full Baths 3
Construction Status Resale
HOA Y/N No
Year Built 1970
Annual Tax Amount $19,239
Tax Year 2022
Lot Size 0.351 Acres
Acres 0.351
Lot Dimensions Appraiser
Property Description
modernized custom residence boasts over 3,700 square feet of luxurious living space,
thoughtfully re-designed with an open layout. As you step inside, you'll be captivated by the
elegant porcelain tile that flows throughout. The gourmet kitchen features Cambria Rainfall
countertops and exquisite European cabinetry and a spacious butler & walk-in pantry, perfect for
culinary enthusiasts. This home is designed for both family and friends, offering 4 bedrooms, a
den, and 3 full bathrooms. The second floor is dedicated to a sumptuous master suite, complete
with breathtaking river views. The spa-like bathroom includes a standalone tub, a spacious
walk-in shower with body jets, and a generous walk-in closet with custom built-ins. On the first
floor, you'll find a second main suite with beautiful river vistas and a luxurious ensuite bathroom
showcasing double vanities, quartz countertops with elegant gold accents, and a rejuvenating
spa shower experience. The main living area offers stunning river views and features a cozy
fireplace, complemented by a well-placed and inviting wine bar. For those who love entertaining,
the 1,100 square feet of outdoor entertainment space surrounding the pool is sure to impress,
with a large bar and a beautiful outdoor kitchen. This property is also an exceptional Airbnb
setup, making it a fantastic investment opportunity! Don't miss out on this extraordinary home!
Location
State FL
County Lee
Community Savona
Area Cc12 - Cape Coral Unit 7-15
Rooms
Bedroom Description 4.0
Interior
Interior Features Breakfast Bar, Bathtub, Dual Sinks, Family/ Dining Room, Living/ Dining Room, Multiple Shower Heads, Multiple Primary Suites, Pantry, Separate Shower, Walk- In Pantry, Bar, Walk- In Closet(s), Smart Home
Heating Central, Electric
Cooling Central Air, Electric
Flooring Tile
Furnishings Unfurnished
Fireplace No
Window Features Double Hung,Single Hung,Impact Glass
Appliance Dishwasher, Freezer, Ice Maker, Microwave, Range, Refrigerator, RefrigeratorWithIce Maker, Wine Cooler
Laundry Washer Hookup, Dryer Hookup, Laundry Tub
Exterior
Exterior Feature Sprinkler/ Irrigation, Outdoor Grill, Outdoor Kitchen, Gas Grill
Parking Features Attached, Garage, Garage Door Opener
Garage Spaces 2.0
Garage Description 2.0
Pool In Ground, Outside Bath Access
Community Features Non- Gated
Utilities Available Cable Available, High Speed Internet Available
Amenities Available None
Waterfront Description River Front
View Y/N Yes
Water Access Desc Assessment Paid,Public
View River
Roof Type Metal
Garage Yes
Private Pool Yes
Building
Lot Description Oversized Lot, Sprinklers Automatic
Faces West
Story 2
Entry Level Two
Sewer Assessment Paid, Public Sewer
Water Assessment Paid, Public
Architectural Style Two Story
Level or Stories Two
Structure Type Block,Concrete,Stucco
Construction Status Resale
Others
Pets Allowed Yes
HOA Fee Include None
Senior Community No
Tax ID 05-45-24-C3-00562.0670
Ownership Single Family
Security Features Fire Sprinkler System,Smoke Detector(s)
Pets Allowed Yes






