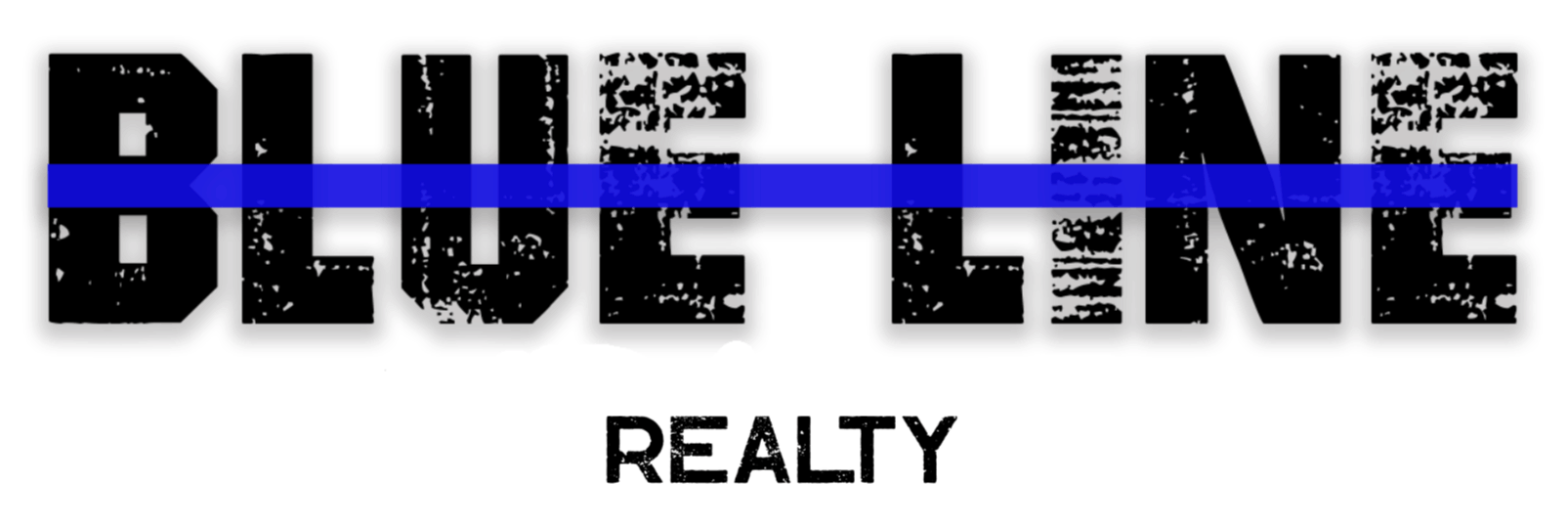

6109 Pecan CT new Save Request In-Person Tour Request Virtual Tour
Labelle,FL 33935
Key Details
Property Type Single Family Home
Sub Type Single Family Residence
Listing Status Active
Purchase Type For Sale
Square Footage 1,648 sqft
Price per Sqft $302
Subdivision Port Labelle
MLS Listing ID 225030952
Style Ranch,One Story
Bedrooms 4
Full Baths 3
Construction Status Resale
HOA Y/N No
Year Built 2023
Annual Tax Amount $7,352
Tax Year 2024
Lot Size 0.310 Acres
Acres 0.31
Lot Dimensions Appraiser
Property Sub-Type Single Family Residence
Property Description
LIVE THE GOOD LIFE, In Beautiful LaBelle! Situated on 1/3 of an acre backing up to greenbelt you will find this Fantastic FOUR bedroom, THREE bath home with a 3-Car Garage, completed with a beautiful Pool and elevated, spill over spa! This Well-Loved home is located at the end of the cul-de-sac leading to a very peaceful lifestyle! Welcoming you to this home is the perfect set up for guest, or the family member who needs their own space featuring 2 suites, a Master and a Jr. Suite. The master suite overlooks the wonderful back yard, an expansive master closet and a double headed, tile shower. The living area and kitchen offers an Open Concept design allowing for wonderful gatherings or enjoying family time, a true treasure! The efficiently designed kitchen boasts stainless appliances, granite countertops, and a spacious pantry, A Recipe for Success! High Ceilings and Neutral colors make this home so easy to LOVE! The laundry room is fully equipped with Speed Queen washer and dryer, additional cabinets and granite countertops, topped off with a sink for your projects. The spacious 3 car garage is the perfect spot for your cars and toys! Hurricane season coming? No worries, rest assured you are in a Safe, CBS home finished with Hurricane Impact windows and NOT in a Flood Zone!! As an added bonus the home is equipped with a 6 camera, hard wired security system equipped with monitor. Reward yourself, step onto your under truss oversized lanai, with an expansive paver patio area surrounding the Sparkling wi-fi enabled Saltwater Pool and jetted spa, there is even an outdoor shower for your added convenience. The privacy fence surrounds your luscious backyard which offers a vast array of tropical fruit trees for your enjoyment. Outside of the privacy fence you will find acres of greenbelt, home to some of Mother Nature's finest, Deer, turkey, quail, hogs, there is no telling what you will be fortunate to see in your own back yard! This home is in impeccable condition and offers you and your family the tranquil and rewarding lifestyle that you have been dreaming of. Make your grand escape today! Schedule your showing Now!
Location
State FL
County Hendry
Community Port Labelle
Area Hd01 - Hendry County
Rooms
Bedroom Description 4.0
Interior
Interior Features Breakfast Bar, Separate/ Formal Dining Room, Dual Sinks, Multiple Primary Suites, Pantry, Shower Only, Separate Shower, Tub Shower, Cable T V, Vaulted Ceiling(s), Walk- In Closet(s), Window Treatments, Split Bedrooms
Heating Central, Electric
Cooling Central Air, Ceiling Fan(s), Electric
Flooring Carpet, Tile
Furnishings Unfurnished
Fireplace No
Window Features Single Hung,Impact Glass,Window Coverings
Appliance Dryer,Dishwasher,Freezer,Microwave,Range,Refrigerator,Washer
Laundry Inside, Laundry Tub
Exterior
Exterior Feature Deck, Fence, Fruit Trees, Security/ High Impact Doors, Outdoor Shower, Patio
Parking Features Attached, Driveway, Garage, Paved, Garage Door Opener
Garage Spaces 3.0
Garage Description 3.0
Pool Concrete, In Ground, Pool Equipment, Salt Water
Community Features Non- Gated
Utilities Available Cable Available, High Speed Internet Available
Amenities Available None
Waterfront Description None
Water Access Desc Public
View Landscaped, Partial Buildings, Trees/ Woods
Roof Type Shingle
Porch Deck,Open,Patio,Porch
Garage Yes
Private Pool Yes
Building
Lot Description Cul- De- Sac, Dead End, Irregular Lot, Oversized Lot
Faces South
Story 1
Sewer Septic Tank
Water Public
Architectural Style Ranch,One Story
Unit Floor 1
Structure Type Block,Concrete,Stucco
Construction Status Resale
Others
Pets Allowed Yes
HOA Fee Include None
Senior Community No
Tax ID 4-29-43-10-060-2197.0050
Ownership Single Family
Security Features Security System Owned,Burglar Alarm (Monitored),Security System,Smoke Detector(s)
Acceptable Financing All Financing Considered,Cash
Listing Terms All Financing Considered,Cash
Pets Allowed Yes