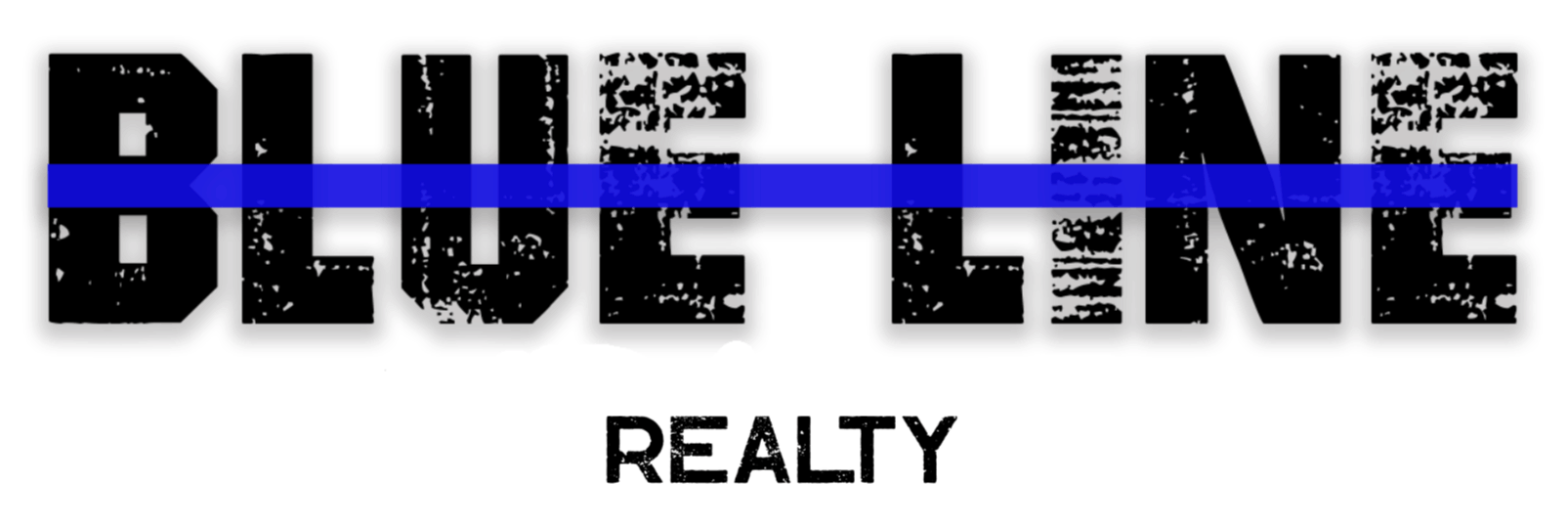

2130 Summersweet DR Open House Save Request In-Person Tour Request Virtual Tour
Alva,FL 33920
OPEN HOUSE
Sat Apr 05, 2:00pm - 4:00pm
Key Details
Property Type Single Family Home
Sub Type Single Family Residence
Listing Status Active
Purchase Type For Sale
Square Footage 1,544 sqft
Price per Sqft $233
Subdivision Cascades
MLS Listing ID 225030239
Style Ranch,One Story
Bedrooms 2
Full Baths 2
Construction Status Resale
HOA Fees $343/qua
HOA Y/N Yes
Annual Recurring Fee 4120.0
Year Built 2019
Annual Tax Amount $4,143
Tax Year 2024
Lot Size 5,793 Sqft
Acres 0.133
Lot Dimensions Appraiser
Property Sub-Type Single Family Residence
Property Description
PARADISE AWAITS!! Enjoy the serenity of having your morning or evening beverage on your lanai overlooking the water and preserve. This Stunning home has 2 bedrooms + den that is large enough to be a bedroom and tile floors throughout. The French doors to the den have shades for privacy for your guests. The doorway to the 2 guest bedrooms and bathroom has a barndoor and transom that was installed to give guests their own suite and privacy. Upgraded Crown Molding throughout the home along with custom window treatments and cornices. The great room windows and kitchen sliders have electric blinds. The kitchen has under cabinet lighting along with new cabinet hardware. Modern lighting and ceiling fans recently installed. Sellers have added a Butcher Block Kitchen Island for additional storage and meal prep space. Custom shelving in the pantry and extra shelving in the Laundry Room. Garage floor recently refinished. ACCORDIAN STORM PROTECTION BEING INSTALLED IN APRIL 2025. Cascades is an amazing 55+ community with a LOW monthly HOA which covers all your lawn care needs, full cable and internet, resort style amenities with pool/spa, fitness center, clubhouse, sports courts including pickle ball and many social activities to keep you active all year round. Golf is available, and is optional for residents.
Location
State FL
County Lee
Community River Hall
Area Fe04 - East Fort Myers Area
Rooms
Bedroom Description 2.0
Interior
Interior Features Bedroom on Main Level, Dual Sinks, Family/ Dining Room, French Door(s)/ Atrium Door(s), High Ceilings, Kitchen Island, Living/ Dining Room, Main Level Primary, Pantry, Split Bedrooms, Shower Only, Separate Shower, Cable T V, Walk- In Closet(s), Window Treatments, High Speed Internet, Home Office
Heating Central, Electric
Cooling Central Air, Ceiling Fan(s), Electric
Flooring Tile
Furnishings Negotiable
Fireplace No
Window Features Single Hung,Sliding,Window Coverings
Appliance Dryer,Dishwasher,Disposal,Ice Maker,Microwave,Refrigerator,RefrigeratorWithIce Maker,Self Cleaning Oven,Washer
Laundry Inside, Laundry Tub
Exterior
Exterior Feature Sprinkler/ Irrigation, Patio, Shutters Manual
Parking Features Attached, Driveway, Garage, Paved, Two Spaces, Garage Door Opener
Garage Spaces 2.0
Garage Description 2.0
Pool Community
Community Features Golf, Gated, Tennis Court(s)
Utilities Available Cable Available, Underground Utilities
Amenities Available Bocce Court,Fitness Center,Golf Course,Barbecue,Picnic Area,Pickleball,Pool,Shuffleboard Court,Spa/Hot Tub,Sidewalks,Tennis Court(s),Trail(s)
Waterfront Description Lake
View Y/N Yes
Water Access Desc Assessment Paid,Public
View Lake, Preserve, Water
Roof Type Tile
Porch Lanai,Patio,Porch,Screened
Garage Yes
Private Pool No
Building
Lot Description Rectangular Lot, Sprinklers Automatic
Faces Southwest
Story 1
Sewer Assessment Paid, Public Sewer
Water Assessment Paid, Public
Architectural Style Ranch,One Story
Unit Floor 1
Structure Type Block,Concrete,Stone
Construction Status Resale
Others
Pets Allowed Call,Conditional
HOA Fee Include Association Management,Cable TV,Internet,Irrigation Water,Legal/Accounting,Maintenance Grounds,Recreation Facilities,Road Maintenance,Street Lights,Security
Senior Community Yes
Tax ID 27-43-26-L1-06000.0460
Ownership Single Family
Security Features Security Gate,Gated Community,Smoke Detector(s)
Acceptable Financing All Financing Considered,Cash
Listing Terms All Financing Considered,Cash
Pets Allowed Call, Conditional
Virtual Tour https://tours.3d-vue-pros.com/idx/267755