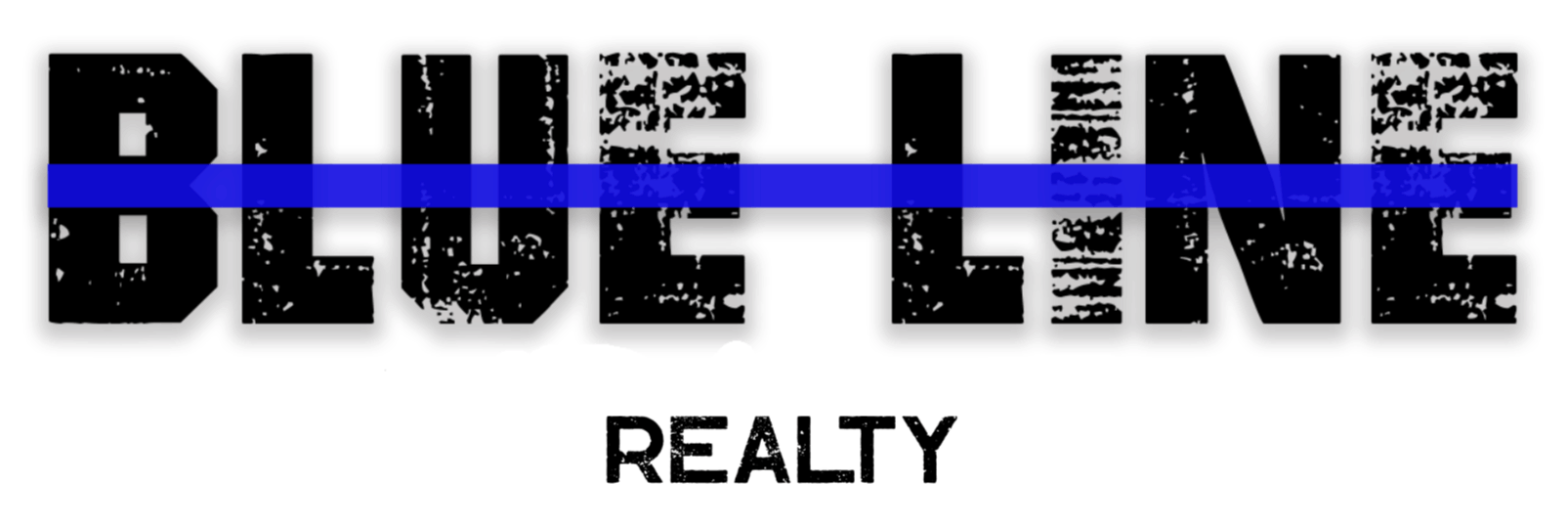

1231 Silverstrand DR Pending Save Request In-Person Tour Request Virtual Tour
Naples,FL 34110
Key Details
Property Type Single Family Home
Sub Type Single Family Residence
Listing Status Pending
Purchase Type For Sale
Square Footage 1,770 sqft
Price per Sqft $333
Subdivision Tavernier
MLS Listing ID 225028222
Style Ranch,One Story
Bedrooms 3
Full Baths 2
Construction Status Resale
HOA Fees $525/mo
HOA Y/N Yes
Annual Recurring Fee 6300.0
Year Built 1995
Annual Tax Amount $5,887
Tax Year 2024
Lot Dimensions Appraiser
Property Sub-Type Single Family Residence
Property Description
This residence is an absolute treasure! Offering breathtaking views from the expansive new lanai or the inviting sunroom, this bright and airy three-bedroom home features impressive high ceilings and an open-concept layout. The renovated kitchen is a standout, showcasing a large island that seats six, along with elegant granite countertops, stainless steel appliances, and tall shaker cabinets. Recent enhancements include a newer air conditioning unit and a brand-new roof, with fresh paint applied both indoors and outdoors. The garage is fitted with a mini-split AC unit, and the guest bathroom has been completely updated. Stylish luxury vinyl plank flooring runs throughout the entire home. The property also boasts a spacious, stamped concrete driveway. Ideally located, it's merely a five-minute walk to numerous amenities, including optional tennis, bocce, and pickleball facilities, a clubhouse with dining and bar options, and a fitness center. Enjoy the junior Olympic-sized heated pool and spa, along with a cabana bar perfect for relaxing lunches and refreshing beverages. Moreover, it's just a short drive to four stunning beaches, excellent restaurants, and premium shopping destinations. Access to I-75 is convenient, and the airport is only 30 minutes away. Checkout this amazing property today!
Location
State FL
County Collier
Community Sterling Oaks
Area Na11 - N/O Immokalee Rd W/O 75
Rooms
Bedroom Description 3.0
Interior
Interior Features Breakfast Bar, Built-in Features, Dual Sinks, Eat-in Kitchen, Family/ Dining Room, Living/ Dining Room, Pantry, Shower Only, Separate Shower, Cable T V, Vaulted Ceiling(s), Walk- In Closet(s), Window Treatments, High Speed Internet, Split Bedrooms
Heating Central, Electric
Cooling Central Air, Electric
Flooring Vinyl
Furnishings Negotiable
Fireplace No
Window Features Double Hung,Single Hung,Sliding,Impact Glass,Window Coverings
Appliance Dryer,Dishwasher,Electric Cooktop,Freezer,Microwave,Range,Refrigerator,Washer
Exterior
Exterior Feature Fence, Sprinkler/ Irrigation, Patio, Shutters Manual
Parking Features Attached, Garage
Garage Spaces 2.0
Garage Description 2.0
Pool Community
Community Features Gated, Tennis Court(s), Street Lights
Utilities Available Cable Available, High Speed Internet Available
Amenities Available Basketball Court,Bocce Court,Cabana,Clubhouse,Fitness Center,Playground,Pickleball,Pool,Spa/Hot Tub,Sidewalks,Tennis Court(s)
Waterfront Description None
View Y/N Yes
Water Access Desc Public
View Preserve
Roof Type Tile
Porch Glass Enclosed,Patio,Porch
Garage Yes
Private Pool No
Building
Lot Description Rectangular Lot, Sprinklers Automatic
Faces Northwest
Story 1
Sewer Public Sewer
Water Public
Architectural Style Ranch,One Story
Unit Floor 1
Structure Type Block,Concrete,Stucco
Construction Status Resale
Others
Pets Allowed Call,Conditional
HOA Fee Include Association Management,Legal/Accounting,Recreation Facilities,Reserve Fund,Road Maintenance,Security
Senior Community No
Tax ID 74900005542
Ownership Single Family
Security Features Fire Sprinkler System,Smoke Detector(s)
Acceptable Financing All Financing Considered,Cash
Listing Terms All Financing Considered,Cash
Pets Allowed Call, Conditional