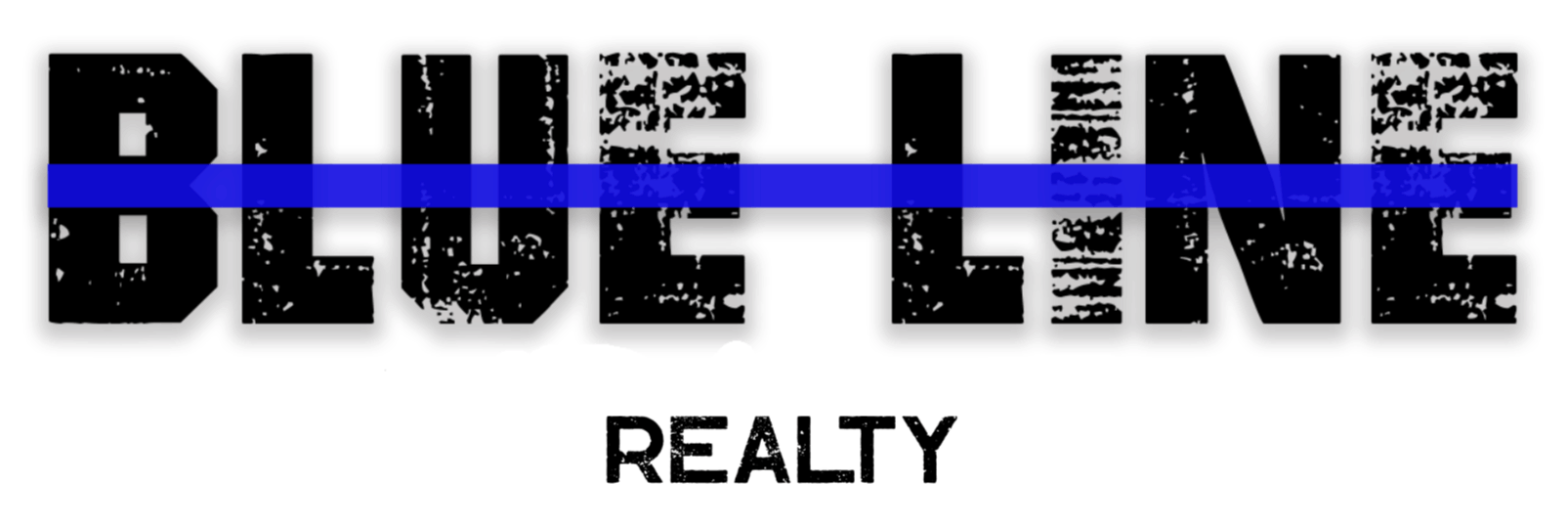

2177 Trailwinds DR Pending Save Request In-Person Tour Request Virtual Tour
Fort Myers,FL 33907
Key Details
Property Type Single Family Home
Sub Type Single Family Residence
Listing Status Pending
Purchase Type For Sale
Square Footage 1,367 sqft
Price per Sqft $218
Subdivision Pinelake Subdivision
MLS Listing ID 225024578
Style Ranch,One Story
Bedrooms 2
Full Baths 2
Construction Status Resale
HOA Y/N No
Year Built 1980
Annual Tax Amount $1,096
Tax Year 2024
Lot Size 10,802 Sqft
Acres 0.248
Lot Dimensions Appraiser
Property Sub-Type Single Family Residence
Property Description
Nestled in Fort Myers, this charming residence offers a harmonious blend of comfort and convenience. The property is part of a neighborhood renowned for its lush landscapes and well-maintained surroundings, providing a tranquil retreat for its residents. The home features a thoughtfully designed floor plan that maximizes space and functionality. The living areas are adorned with ample natural light, creating a warm and inviting atmosphere. The kitchen is equipped with modern appliances and offers plenty of storage and counter space, catering to both everyday living and entertaining needs. Each of the two bedrooms is generously sized, providing a comfortable sanctuary for relaxation. The two bathrooms are well-appointed, featuring contemporary fixtures and finishes that enhance the home's overall appeal. The property's location offers easy access to local shopping, dining, and entertainment options, making it an ideal choice for those seeking a balanced lifestyle. This residence embodies the essence of comfortable living in Fort Myers, offering a peaceful environment without compromising on accessibility to the city's vibrant offerings.
Location
State FL
County Lee
Community Pinelake Subdivision
Area Fm07 - Fort Myers Area
Rooms
Bedroom Description 2.0
Interior
Interior Features Fireplace, Living/ Dining Room, Main Level Primary, Other, Pantry, Shower Only, Separate Shower, Cable T V, Walk- In Closet(s), Split Bedrooms
Heating Central, Electric
Cooling Central Air, Ceiling Fan(s), Electric
Flooring Tile
Furnishings Unfurnished
Fireplace Yes
Window Features Double Hung,Sliding
Appliance Cooktop,Dryer,Dishwasher,Microwave,Refrigerator,Washer
Laundry Inside
Exterior
Exterior Feature Sprinkler/ Irrigation, Other, Room For Pool, Shutters Manual
Parking Features Attached, Driveway, Garage, Paved, Garage Door Opener
Garage Spaces 2.0
Garage Description 2.0
Community Features Non- Gated
Utilities Available Cable Available
Amenities Available None
Waterfront Description None
Water Access Desc Public
View Landscaped
Roof Type Shingle
Porch Lanai,Porch,Screened
Garage Yes
Private Pool No
Building
Lot Description Rectangular Lot, Sprinklers Automatic
Faces North
Story 1
Sewer Public Sewer
Water Public
Architectural Style Ranch,One Story
Unit Floor 1
Structure Type Block,Concrete,Stucco
Construction Status Resale
Schools
Elementary Schools Proximity
Middle Schools School Choice
High Schools School Choice
Others
Pets Allowed Yes
HOA Fee Include None
Senior Community No
Tax ID 13-45-24-21-00000.0290
Ownership Single Family
Security Features None,Smoke Detector(s)
Acceptable Financing All Financing Considered,Cash,FHA,VA Loan
Listing Terms All Financing Considered,Cash,FHA,VA Loan
Pets Allowed Yes
Virtual Tour https://view.spiro.media/order/9d0ac567-db6c-4389-da06-08dd57d876d6?branding=false