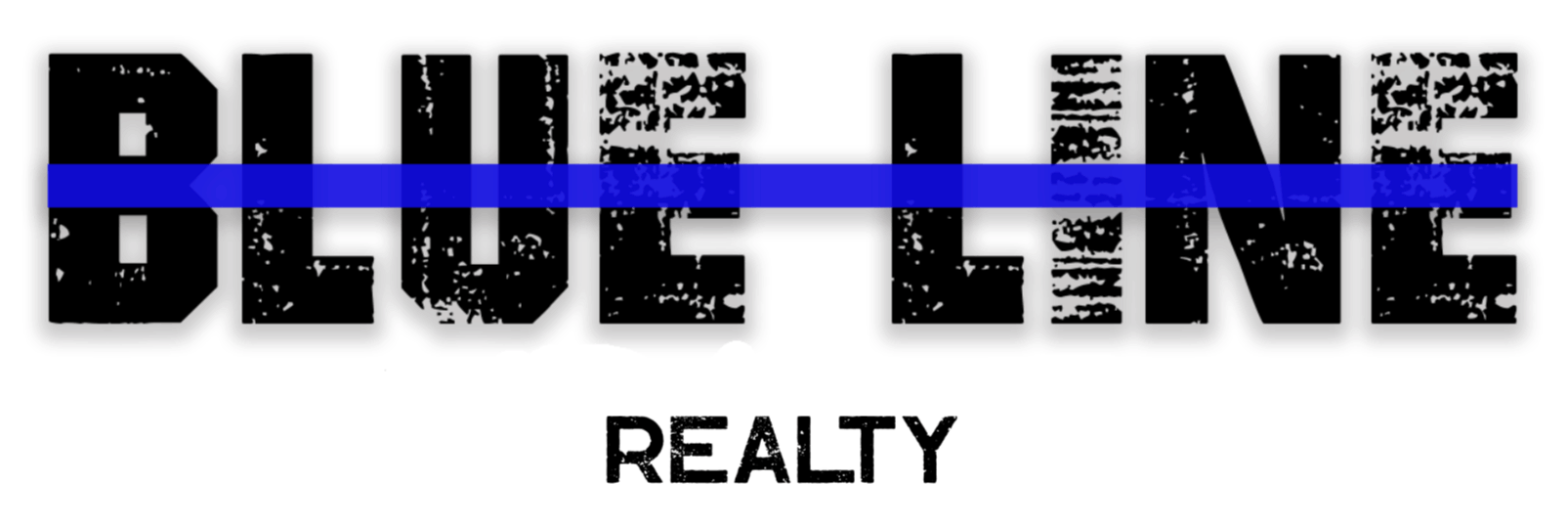

1825 NW 3rd AVE Open House Save Request In-Person Tour Request Virtual Tour
Cape Coral,FL 33993
OPEN HOUSE
Sat Apr 05, 1:00pm - 4:00pm
Key Details
Property Type Single Family Home
Sub Type Single Family Residence
Listing Status Active
Purchase Type For Sale
Square Footage 1,399 sqft
Price per Sqft $269
Subdivision Cape Coral
MLS Listing ID 225011648
Style Ranch,One Story
Bedrooms 3
Full Baths 2
Construction Status Resale
HOA Y/N No
Year Built 2019
Annual Tax Amount $5,160
Tax Year 2024
Lot Size 10,018 Sqft
Acres 0.23
Lot Dimensions Appraiser
Property Sub-Type Single Family Residence
Property Description
This stunning three-bedroom, two-bathroom home features an open floor plan, ideal for entertaining. The spacious kitchen boasts an oversized island and beautiful white cabinets, perfect for any chef. Luxury vinyl plank flooring enhances the living room and kitchen area, while cozy carpeting graces the bedrooms. Upgraded light fixtures and an oversized custom sink add a touch of luxury throughout. The master bedroom offers a large walk-in closet with a custom-made barn door, adding to the home's charm. Enjoy the outdoors with screened front and back porches featuring picture window screening, allowing for uninterrupted views of the beautiful landscape. A well-kept yard includes a brick fire pit, perfect for outdoor entertaining. The expansive backyard offers ample space for a pool and includes a full irrigation system for easy maintenance. Located just minutes from nightlife and shopping, and only 20 miles from Fort Myers Beach, this home is nestled in a quiet neighborhood, offering both convenience and tranquility.
Location
State FL
County Lee
Community Cape Coral
Area Cc41 - Cape Coral Unit 37-43,48,49
Rooms
Bedroom Description 3.0
Interior
Interior Features Bedroom on Main Level, Eat-in Kitchen, Living/ Dining Room, Main Level Primary, Pantry, Shower Only, Separate Shower, Vaulted Ceiling(s), Walk- In Closet(s), Split Bedrooms
Heating Central, Electric
Cooling Central Air, Ceiling Fan(s), Electric
Flooring Carpet, Tile, Vinyl
Furnishings Unfurnished
Fireplace No
Window Features Single Hung
Appliance Dryer,Dishwasher,Electric Cooktop,Freezer,Ice Maker,Microwave,Refrigerator,RefrigeratorWithIce Maker,Self Cleaning Oven,Washer
Laundry Washer Hookup, Dryer Hookup
Exterior
Exterior Feature Sprinkler/ Irrigation, Patio, Room For Pool, Shutters Manual
Parking Features Assigned, Attached, Driveway, Garage, Paved, Two Spaces, Garage Door Opener
Garage Spaces 1.0
Garage Description 1.0
Pool In Ground
Community Features Non- Gated
Utilities Available Cable Available, High Speed Internet Available
Amenities Available Guest Suites
Waterfront Description None
Water Access Desc Well
View Landscaped
Roof Type Shingle
Porch Patio
Garage Yes
Private Pool Yes
Building
Lot Description Rectangular Lot, Sprinklers Automatic
Faces West
Story 1
Sewer Septic Tank
Water Well
Architectural Style Ranch,One Story
Structure Type Block,Concrete,Stucco
Construction Status Resale
Schools
Elementary Schools Diplomat Elementary
Others
Pets Allowed Yes
HOA Fee Include None
Senior Community No
Tax ID 35-43-23-C3-02700.0280
Ownership Single Family
Security Features None
Acceptable Financing Cash,FHA,VA Loan
Listing Terms Cash,FHA,VA Loan
Pets Allowed Yes