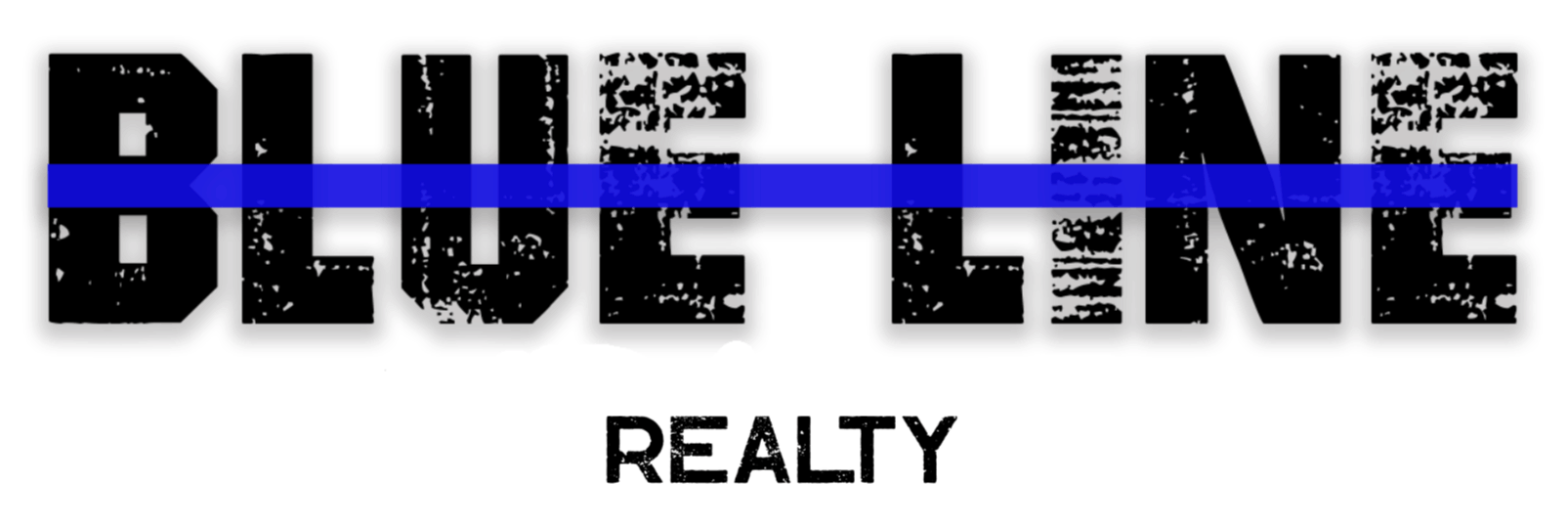

28651 Wahoo DR Pending Save Request In-Person Tour Request Virtual Tour
Bonita Springs,FL 34135
Key Details
Property Type Single Family Home
Sub Type Single Family Residence
Listing Status Pending
Purchase Type For Sale
Square Footage 2,011 sqft
Price per Sqft $310
Subdivision Village Walk Of Bonita Springs
MLS Listing ID 224092990
Style Ranch,One Story
Bedrooms 3
Full Baths 2
Construction Status Resale
HOA Fees $476/qua
HOA Y/N Yes
Annual Recurring Fee 5716.0
Year Built 2006
Annual Tax Amount $4,195
Tax Year 2022
Lot Size 6,882 Sqft
Acres 0.158
Lot Dimensions Appraiser
Property Sub-Type Single Family Residence
Property Description
NEW PRICE! This light and bright three-bedroom plus den single-family home is ready for you and located in the sought-after Village Walk of Bonita Springs, a private, gated community offering a vibrant resort-style lifestyle. Situated on a desirable lakefront homesite with eastern exposure, this Oakmont floor plan features a spacious covered lanai with a private heated pool, ideal for morning sun and lake views. Crafted with quality DiVosta poured concrete construction, the home includes a NEWER ROOF, ceramic tile flooring in the main living areas, crown molding, a laundry room with utility sink, and an attached two-car garage. The thoughtfully designed layout offers multiple living and entertaining areas, while the den provides flexible use as a home office, hobby space, or guest room. The owner's suite includes a large walk-in closet and en-suite bath with dual sinks for added comfort and functionality. A newer air conditioning system enhances energy efficiency. Select furnishings are negotiable. Go outside to the screen-enclosed lanai and enjoy peaceful mornings by the pool or casual outdoor dining with lake views and fresh breezes. Lawn care, irrigation, high-speed internet, and cable TV are included in the HOA, offering convenience and peace of mind. Residents of Village Walk enjoy a wide array of amenities at the beautifully designed Town Center, including a full-service restaurant, bagel shop, touchless car wash, gas station, post office, beauty salon, hair spa, and wellness services. Recreational options include Har-Tru tennis courts, pickleball, bocce, basketball, a 24-hour fitness center, playground, and both resort-style and lap pools. A full-time lifestyle director coordinates social events, fitness classes, and neighborhood gatherings that foster a welcoming community. The neighborhood is surrounded by scenic lakes and charming Venetian-style bridges, with miles of walking and biking paths, butterfly gardens, and lush landscaping offering a serene, enriching environment. Residents enjoy walks by the waterways, clubhouse events and evenings in thoughtfully designed outdoor spaces. Ideally located in Bonita Springs, Village Walk offers easy access to Naples, Estero, and South Fort Myers. Enjoy proximity to white-sand Gulf beaches, Southwest Florida International Airport (RSW), and destinations like Coconut Point, Mercato, Gulf Coast Town Center, the Promenade, and Miromar Outlets. Local parks, preserves, golf courses, art galleries, cultural events, farmers markets, and waterfront dining are just minutes away. This exceptional home offers comfort, style, convenience, and connection in a thriving community designed for ease, well-being, and enjoyment. You'll want to see this one first and experience the Village Walk lifestyle—where everyday living feels like a vacation. This is a rare opportunity to own a spacious home in a desirable community—where quality construction meets comfort and convenience. You'll want to see this one first!
Location
State FL
County Lee
Community Village Walk Of Bonita Springs
Area Bn12 - East Of I-75 South Of Cit
Rooms
Bedroom Description 3.0
Interior
Interior Features Breakfast Bar, Bathtub, Dual Sinks, Entrance Foyer, High Ceilings, Living/ Dining Room, Main Level Primary, Separate Shower, Cable T V, Walk- In Closet(s), Window Treatments, High Speed Internet, Split Bedrooms
Heating Central, Electric
Cooling Central Air, Ceiling Fan(s), Electric
Flooring Carpet, Tile
Furnishings Negotiable
Fireplace No
Window Features Single Hung,Sliding,Tinted Windows,Window Coverings
Appliance Dryer,Dishwasher,Freezer,Disposal,Ice Maker,Microwave,Range,Refrigerator,RefrigeratorWithIce Maker,Self Cleaning Oven,Washer
Laundry Washer Hookup, Dryer Hookup, Inside, Laundry Tub
Exterior
Exterior Feature Sprinkler/ Irrigation, Shutters Manual
Parking Features Attached, Driveway, Garage, Paved, Garage Door Opener
Garage Spaces 2.0
Garage Description 2.0
Pool Concrete, Electric Heat, Heated, In Ground, Screen Enclosure, Community
Community Features Gated, Tennis Court(s), Street Lights
Utilities Available Cable Available, High Speed Internet Available, Underground Utilities
Amenities Available Basketball Court,Bocce Court,Business Center,Clubhouse,Fitness Center,Pier,Playground,Pickleball,Pool,Restaurant,Spa/Hot Tub,Sidewalks,Tennis Court(s),Trail(s),Vehicle Wash Area
Waterfront Description Lake
View Y/N Yes
Water Access Desc Public
View Lake
Roof Type Tile
Porch Lanai,Porch,Screened
Garage Yes
Private Pool Yes
Building
Lot Description Rectangular Lot, Sprinklers Automatic
Faces West
Story 1
Sewer Public Sewer
Water Public
Architectural Style Ranch,One Story
Unit Floor 1
Structure Type Block,Concrete,Stucco
Construction Status Resale
Schools
Elementary Schools School Choice
Middle Schools School Choice
High Schools School Choice
Others
Pets Allowed Yes
HOA Fee Include Association Management,Internet,Irrigation Water,Legal/Accounting,Maintenance Grounds,Recreation Facilities,Reserve Fund,Road Maintenance,Street Lights,Security
Senior Community No
Tax ID 03-48-26-B3-01200.7640
Ownership Single Family
Security Features Security Gate,Gated with Guard,Gated Community,Smoke Detector(s)
Acceptable Financing All Financing Considered,Cash
Listing Terms All Financing Considered,Cash
Pets Allowed Yes